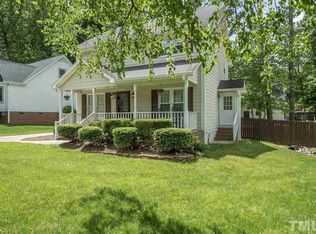Charming 2-story home on corner lot in Layton Glen; new gas pack (2009) HVAC/ext. trim paint; open 1st floor layout includes kitchen w/ breakfast area, living room w/ chair rail, family room w/ hardwoods, & versatile bedroom/office; master suite w/ private bath; great front porch; fenced yard; gorgeous landscaping; finished detached 2 car garage w/ room above that has been finished with laminate flooring, drywall, paint and fan. Property also contains a third structure which matches the house - a garden shed. New hot water heater 2015. Kitchen was updated 2011 with new laminate countertops and new one well sink and large pot brass faucet. New laminate flooring installed in kitchen, dining/den and hallway in 2013. Front porch and back deck were restained in 2014. Side walkway refurbished with new stone and timbers 2015. Lots of plantings and gardens on property with perennial (comes back each year) flowering plants! Garage is not considered in square footage of house, but can easily be heated with a portable heater or air conditioner to make the carriage room a man cave, a get-away for mom, or a kid hangout! Will pay a 2% realtor commission. Contact me at hanleydsigns@gmail.com
This property is off market, which means it's not currently listed for sale or rent on Zillow. This may be different from what's available on other websites or public sources.
