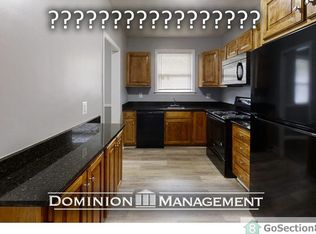Sold for $400,000
$400,000
6717 Glenkirk Rd, Baltimore, MD 21239
4beds
1,551sqft
Single Family Residence
Built in 1956
9,867 Square Feet Lot
$400,900 Zestimate®
$258/sqft
$2,566 Estimated rent
Home value
$400,900
$365,000 - $441,000
$2,566/mo
Zestimate® history
Loading...
Owner options
Explore your selling options
What's special
Beautifully updated home in the highly sought-after Glendale neighborhood! Conveniently located with easy access to shopping, dining, top-rated schools, major highways, and entertainment. Step inside to an inviting open floor plan featuring hardwood floors throughout the spacious family and dining areas, which seamlessly connect to the kitchen with a stylish breakfast bar. The main level boasts three comfortable bedrooms and 2 full bathrooms. The finished lower level offers additional living space, including a cozy living room/extra bedroom/office (set it up however you like) and a full bath—perfect for guests or a private retreat. A large garage provides ample storage, and the expansive backyard is ideal for relaxation. Unwind in the evenings on the rear patio while enjoying the beauty of your outdoor oasis.
Zillow last checked: 8 hours ago
Listing updated: May 05, 2025 at 11:55pm
Listed by:
Lisa Alatis-Hapney 443-506-7796,
Samson Properties,
Listing Team: The One Group Of Samson Properties
Bought with:
Pete Dimitriades, 587184
Hubble Bisbee Christie's International Real Estate
Source: Bright MLS,MLS#: MDBC2117444
Facts & features
Interior
Bedrooms & bathrooms
- Bedrooms: 4
- Bathrooms: 3
- Full bathrooms: 3
- Main level bathrooms: 2
- Main level bedrooms: 3
Primary bedroom
- Features: Attached Bathroom, Flooring - Carpet
- Level: Main
- Area: 143 Square Feet
- Dimensions: 13 x 11
Bedroom 2
- Features: Flooring - Carpet
- Level: Main
- Area: 120 Square Feet
- Dimensions: 12 x 10
Bedroom 3
- Features: Flooring - Carpet
- Level: Main
- Area: 110 Square Feet
- Dimensions: 11 x 10
Bedroom 4
- Features: Attached Bathroom
- Level: Lower
- Area: 182 Square Feet
- Dimensions: 14 x 13
Dining room
- Features: Flooring - HardWood
- Level: Main
- Area: 169 Square Feet
- Dimensions: 13 x 13
Family room
- Features: Flooring - HardWood, Fireplace - Electric
- Level: Main
- Area: 221 Square Feet
- Dimensions: 17 x 13
Kitchen
- Features: Flooring - Ceramic Tile, Kitchen - Electric Cooking
- Level: Main
- Area: 165 Square Feet
- Dimensions: 15 x 11
Living room
- Features: Fireplace - Electric
- Level: Lower
- Area: 182 Square Feet
- Dimensions: 14 x 13
Heating
- Forced Air, Oil
Cooling
- Central Air, Electric
Appliances
- Included: Dryer, Washer, Dishwasher, Exhaust Fan, Disposal, Refrigerator, Cooktop, Electric Water Heater
- Laundry: Lower Level
Features
- Combination Dining/Living, Combination Kitchen/Dining, Dining Area, Entry Level Bedroom, Family Room Off Kitchen, Open Floorplan, Primary Bath(s), Recessed Lighting
- Flooring: Carpet, Wood
- Basement: Garage Access,Interior Entry,Finished
- Number of fireplaces: 2
- Fireplace features: Electric
Interior area
- Total structure area: 2,352
- Total interior livable area: 1,551 sqft
- Finished area above ground: 1,176
- Finished area below ground: 375
Property
Parking
- Total spaces: 2
- Parking features: Storage, Inside Entrance, Garage Door Opener, Driveway, Attached
- Attached garage spaces: 2
- Has uncovered spaces: Yes
Accessibility
- Accessibility features: None
Features
- Levels: Two
- Stories: 2
- Pool features: None
Lot
- Size: 9,867 sqft
Details
- Additional structures: Above Grade, Below Grade
- Parcel number: 04090904001660
- Zoning: R
- Special conditions: Standard
Construction
Type & style
- Home type: SingleFamily
- Architectural style: Ranch/Rambler
- Property subtype: Single Family Residence
Materials
- Brick, Vinyl Siding
- Foundation: Other
Condition
- New construction: No
- Year built: 1956
Utilities & green energy
- Sewer: Public Sewer
- Water: Public
Community & neighborhood
Location
- Region: Baltimore
- Subdivision: Glendale
Other
Other facts
- Listing agreement: Exclusive Right To Sell
- Ownership: Fee Simple
Price history
| Date | Event | Price |
|---|---|---|
| 4/24/2025 | Sold | $400,000-5.9%$258/sqft |
Source: | ||
| 3/21/2025 | Pending sale | $425,000$274/sqft |
Source: | ||
| 1/31/2025 | Listed for sale | $425,000+37.1%$274/sqft |
Source: | ||
| 1/22/2025 | Listing removed | $3,200$2/sqft |
Source: Zillow Rentals Report a problem | ||
| 12/2/2024 | Price change | $3,200-3%$2/sqft |
Source: Zillow Rentals Report a problem | ||
Public tax history
| Year | Property taxes | Tax assessment |
|---|---|---|
| 2025 | $4,503 +46.8% | $268,000 +5.9% |
| 2024 | $3,067 +6.3% | $253,067 +6.3% |
| 2023 | $2,886 +6.7% | $238,133 +6.7% |
Find assessor info on the county website
Neighborhood: 21239
Nearby schools
GreatSchools rating
- 2/10Halstead AcademyGrades: PK-5Distance: 0.8 mi
- 3/10Loch Raven Technical AcademyGrades: 6-8Distance: 0.9 mi
- 9/10Towson High Law & Public PolicyGrades: 9-12Distance: 1.1 mi
Schools provided by the listing agent
- District: Baltimore County Public Schools
Source: Bright MLS. This data may not be complete. We recommend contacting the local school district to confirm school assignments for this home.
Get pre-qualified for a loan
At Zillow Home Loans, we can pre-qualify you in as little as 5 minutes with no impact to your credit score.An equal housing lender. NMLS #10287.
