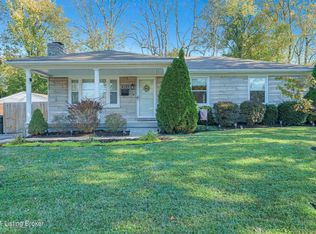You don't want to miss this treasure! You will love this updated maintenance free exterior, brick, ranch home with three bedrooms (11 1/2' x 13ft, 9 x 12ft, 9 x 12ft) on the main floor with additional 839 sq. ft. finished basement. The bedrooms were painted in the last two years. Ceilings in kitchen, dining area and living room were painted this past year. New roof on house and garage in 2012. Six inch gutters were also added in 2012 in addition to exterior vinyl window trim on house. The 2 1/2 car garage has maintenance free exterior and was built in 1994 and is deeper than the standard garage measuring 24 x 30 feet, and two blocks higher (11 block) than the standard 9 block high garage with more storage in the rafters. Need even more storage space? There's a 12x10 ft wood shed (also with rafter storage) behind the garage for your lawn & garden equipment or kids toys. This house has crown molding throughout. Vinyl replacement windows are tilt-in and easy to clean. The front entry door was replaced in 2012. Oak hardwood floors in kitchen, dining area and living room. Refinished original hardwood floors in bedrooms. Bathroom remodeled in 2012 includes ceramic tile floor. You will find beautiful oak cabinetry in the kitchen. All appliances remain: refrigerator (2010), stove, microwave and dishwasher. Oak hardwood stairs lead to the basement with an additional 839 sq. feet of living space which includes a family room with built-in cabinets and shelving one wall, an additional bedroom, large full bath with walk-in closet for extra storage and a laundry/storage room. Sliding glass doors in the dining area lead to 12 x 30 foot deck, great for entertaining. The main deck leads to a second gated 14 x 20 foot deck accessing the 21 foot above ground swimming pool. Pool liner replaced April 2016; all pool chemicals including two new filter cartridges remain (will leave instructions on how to open and close pool). This pool is easy to maintain. Mature trees border the rear of the property. The lawn is beautifully manicured and meticulously kept landscaping and gardens surround the property. Perennial flowers and foliage can be found along side the garage, at the rear of the property and along the privacy fences on either side. This provides a private, peaceful setting as you relax with family and friends on the deck or in the pool. This house is conveniently located near shopping, schools, churches, The Gene Snyder freeway and interstates. The owners have continuously updated and maintained this home for 24 years. It is move-in ready! Don't let it get away! Call the owner for a personal showing.
This property is off market, which means it's not currently listed for sale or rent on Zillow. This may be different from what's available on other websites or public sources.

