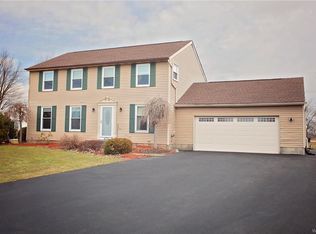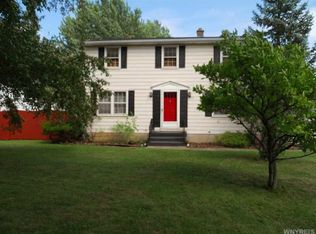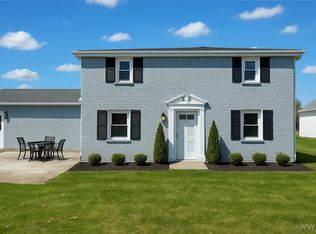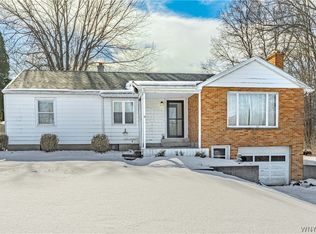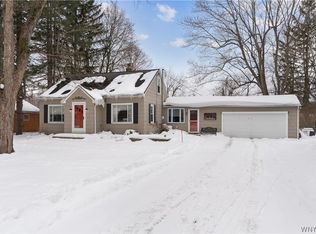Back on the market! Move in condition, this inviting 3 bdrm 2 bath ranch is neat & meticulous .
Eat in kitchen includes convection oven & all appliances. Slider leads to oversized patio & partially fenced yard with 3 sheds. Basement/Rec room is finished with a wet bar, New Lennox furnace with high efficiency air cleaner Nov.2025 ,water sump pump backup system, an enclosed sauna, Workshop area. Includes washer & dryer. basement furniture & decor, air hockey table & John deere S10 tractor (4yrs old) AC, Whole house water softener filtration with reverse osmosis. Security system, whirlpool tub, full house generator with separate breaker, all curtains stay with house, New laminate to be installed in 2 of the bdrms prior to closing, Double wide driveway with pavers that have been sealed giving a look of stamped concrete leads to the attached finished 2.5 car finished garage. Interior garage door leads to the enclosed sun room which allows for plenty of sunshine & a view of the well kept yard, 2 patios and no rear neighbors. Open porch, Newer windows, ht wt, firepit, with more updates Conveniently located close to shopping & Fairmont park. Make this turn key gem into your home today.
Pending
$350,000
6717 Errick Rd, North Tonawanda, NY 14120
3beds
1,176sqft
Single Family Residence
Built in 1965
0.77 Acres Lot
$-- Zestimate®
$298/sqft
$-- HOA
What's special
Workshop areaWasher and dryerFull house generatorPartially fenced yardOversized patioWet barWhirlpool tub
- 214 days |
- 96 |
- 1 |
Zillow last checked: 8 hours ago
Listing updated: January 20, 2026 at 11:30am
Listing by:
Howard Hanna WNY Inc. 716-691-5800,
Vera Daly 716-510-7226
Source: NYSAMLSs,MLS#: B1623645 Originating MLS: Buffalo
Originating MLS: Buffalo
Facts & features
Interior
Bedrooms & bathrooms
- Bedrooms: 3
- Bathrooms: 2
- Full bathrooms: 2
- Main level bathrooms: 1
- Main level bedrooms: 3
Bedroom 1
- Level: First
- Dimensions: 11.00 x 12.00
Bedroom 2
- Level: First
- Dimensions: 12.00 x 10.00
Bedroom 3
- Level: First
- Dimensions: 11.00 x 10.00
Kitchen
- Level: First
- Dimensions: 21.00 x 10.00
Living room
- Level: First
- Dimensions: 19.00 x 14.00
Heating
- Gas, Forced Air
Cooling
- Central Air
Appliances
- Included: Dishwasher, Electric Oven, Electric Range, Gas Water Heater, Refrigerator, Water Purifier Owned
- Laundry: In Basement
Features
- Ceiling Fan(s), Eat-in Kitchen, Separate/Formal Living Room, Sliding Glass Door(s), Solid Surface Counters, Window Treatments, Bedroom on Main Level, Main Level Primary
- Flooring: Carpet, Ceramic Tile, Hardwood, Laminate, Varies
- Doors: Sliding Doors
- Windows: Drapes
- Basement: Full,Finished,Sump Pump
- Has fireplace: No
Interior area
- Total structure area: 1,176
- Total interior livable area: 1,176 sqft
Property
Parking
- Total spaces: 2.5
- Parking features: Attached, Garage, Garage Door Opener, Paver Block
- Attached garage spaces: 2.5
Features
- Levels: One
- Stories: 1
- Patio & porch: Open, Patio, Porch
- Exterior features: Fence, Patio
- Fencing: Partial
Lot
- Size: 0.77 Acres
- Dimensions: 91 x 367
- Features: Agricultural, Rectangular, Rectangular Lot, Residential Lot
Details
- Additional structures: Shed(s), Storage
- Parcel number: 2940001480030001071002
- Special conditions: Standard
Construction
Type & style
- Home type: SingleFamily
- Architectural style: Ranch
- Property subtype: Single Family Residence
Materials
- Aluminum Siding, Vinyl Siding, Copper Plumbing
- Foundation: Poured
- Roof: Asphalt
Condition
- Resale
- Year built: 1965
Utilities & green energy
- Electric: Circuit Breakers
- Sewer: Connected
- Water: Connected, Public
- Utilities for property: Cable Available, Electricity Connected, High Speed Internet Available, Sewer Connected, Water Connected
Community & HOA
Community
- Security: Security System Owned
Location
- Region: North Tonawanda
Financial & listing details
- Price per square foot: $298/sqft
- Tax assessed value: $94,600
- Annual tax amount: $4,810
- Date on market: 7/18/2025
- Cumulative days on market: 128 days
- Listing terms: Cash,Conventional,FHA,USDA Loan,VA Loan
Estimated market value
Not available
Estimated sales range
Not available
Not available
Price history
Price history
| Date | Event | Price |
|---|---|---|
| 1/2/2026 | Pending sale | $350,000$298/sqft |
Source: | ||
| 11/7/2025 | Listed for sale | $350,000$298/sqft |
Source: | ||
| 8/27/2025 | Pending sale | $350,000$298/sqft |
Source: | ||
| 7/31/2025 | Listed for sale | $350,000$298/sqft |
Source: | ||
| 7/23/2025 | Listing removed | $350,000$298/sqft |
Source: | ||
| 7/19/2025 | Listed for sale | $350,000$298/sqft |
Source: | ||
Public tax history
Public tax history
| Year | Property taxes | Tax assessment |
|---|---|---|
| 2024 | -- | $94,600 |
| 2023 | -- | $94,600 |
| 2022 | -- | $94,600 |
| 2021 | -- | $94,600 |
| 2020 | -- | $94,600 |
| 2019 | -- | $94,600 |
| 2018 | -- | $94,600 |
| 2017 | $3,799 | $94,600 |
| 2016 | -- | $94,600 |
| 2015 | -- | $94,600 |
| 2014 | -- | $94,600 |
| 2013 | -- | $94,600 |
| 2012 | -- | $94,600 |
| 2011 | -- | $94,600 |
| 2010 | -- | $94,600 |
| 2009 | -- | $94,600 |
| 2008 | -- | $94,600 |
| 2007 | -- | $94,600 |
| 2006 | -- | $94,600 |
| 2005 | -- | $94,600 |
| 2004 | -- | $94,600 |
| 2003 | -- | $94,600 |
| 2002 | -- | $94,600 |
| 2001 | -- | $94,600 |
| 2000 | -- | $94,600 |
Find assessor info on the county website
BuyAbility℠ payment
Estimated monthly payment
Boost your down payment with 6% savings match
Earn up to a 6% match & get a competitive APY with a *. Zillow has partnered with to help get you home faster.
Learn more*Terms apply. Match provided by Foyer. Account offered by Pacific West Bank, Member FDIC.Climate risks
Neighborhood: 14120
Nearby schools
GreatSchools rating
- 9/10Errick Road Elementary SchoolGrades: K-5Distance: 0.5 mi
- 4/10Edward Town Middle SchoolGrades: 6-8Distance: 3.5 mi
- 6/10Niagara Wheatfield Senior High SchoolGrades: 9-12Distance: 3.5 mi
Schools provided by the listing agent
- Elementary: Errick Road Elementary
- Middle: Edward Town Middle
- High: Niagara-Wheatfield Senior High
- District: Niagara Wheatfield
Source: NYSAMLSs. This data may not be complete. We recommend contacting the local school district to confirm school assignments for this home.
