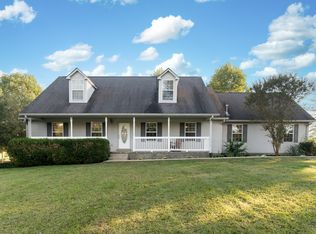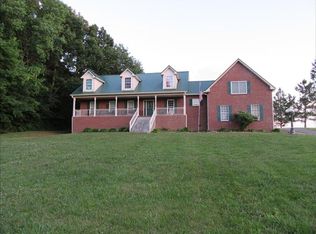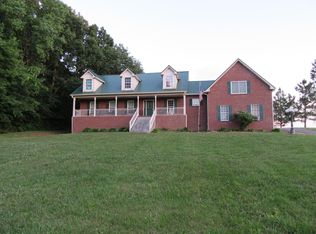Closed
$490,000
6717 E Benton Rd, Springfield, TN 37172
3beds
2,044sqft
Single Family Residence, Residential
Built in 2001
1.96 Acres Lot
$505,000 Zestimate®
$240/sqft
$2,208 Estimated rent
Home value
$505,000
$480,000 - $530,000
$2,208/mo
Zestimate® history
Loading...
Owner options
Explore your selling options
What's special
Beautiful home on just under 2 acres and only 26 miles from Nashville. QUIET, but still just minutes from Springfield, White House and I65. Spacious main floor layout with primary bedroom and bath on one side and two additional bedrooms and bath on the other. Relax in the living room with fireplace, cathedral ceiling and real harwood floors. The kitchen boasts all new appliances and an attached laundry room & pantry. The huge upstairs bonus room over the attached 2 car garage is a true gem. Escape to the she-shed, fully wired, insulated and set up for internet. The ENORMOUS, detached garage with oversize doors can house your workshop, boat and toys. This one is a must see! Includes zero-turn lawn mower for easy yard maintenance. Custom power recliner in bonus room is negotiable. All remodeling updates were completed in 2022.
Zillow last checked: 8 hours ago
Listing updated: January 12, 2024 at 09:18am
Listing Provided by:
Ryan Watson 629-210-9005,
Exit Real Estate Solutions
Bought with:
Angela Neely, 261003
Benchmark Realty, LLC
Source: RealTracs MLS as distributed by MLS GRID,MLS#: 2595807
Facts & features
Interior
Bedrooms & bathrooms
- Bedrooms: 3
- Bathrooms: 2
- Full bathrooms: 2
- Main level bedrooms: 3
Bedroom 1
- Features: Full Bath
- Level: Full Bath
- Area: 180 Square Feet
- Dimensions: 15x12
Bedroom 2
- Features: Walk-In Closet(s)
- Level: Walk-In Closet(s)
- Area: 132 Square Feet
- Dimensions: 12x11
Bedroom 3
- Area: 132 Square Feet
- Dimensions: 12x11
Bonus room
- Features: Second Floor
- Level: Second Floor
- Area: 672 Square Feet
- Dimensions: 24x28
Dining room
- Area: 120 Square Feet
- Dimensions: 10x12
Kitchen
- Area: 110 Square Feet
- Dimensions: 11x10
Living room
- Area: 255 Square Feet
- Dimensions: 17x15
Heating
- Central, Electric
Cooling
- Central Air, Electric
Appliances
- Included: Dishwasher, Microwave, Refrigerator, Electric Oven, Electric Range
- Laundry: Utility Connection
Features
- Ceiling Fan(s), Storage, Walk-In Closet(s), High Speed Internet
- Flooring: Carpet, Wood, Tile, Vinyl
- Basement: Crawl Space
- Number of fireplaces: 1
- Fireplace features: Gas, Living Room
Interior area
- Total structure area: 2,044
- Total interior livable area: 2,044 sqft
- Finished area above ground: 2,044
Property
Parking
- Total spaces: 4
- Parking features: Garage Door Opener, Attached/Detached, Gravel
- Garage spaces: 4
Features
- Levels: Two
- Stories: 2
- Patio & porch: Deck
Lot
- Size: 1.96 Acres
- Features: Level
Details
- Parcel number: 094 19200 000
- Special conditions: Standard
Construction
Type & style
- Home type: SingleFamily
- Property subtype: Single Family Residence, Residential
Materials
- Vinyl Siding
- Roof: Asphalt
Condition
- New construction: No
- Year built: 2001
Utilities & green energy
- Sewer: Septic Tank
- Water: Public
- Utilities for property: Electricity Available, Water Available
Community & neighborhood
Security
- Security features: Smoke Detector(s)
Location
- Region: Springfield
- Subdivision: Bethlehem Farms
Price history
| Date | Event | Price |
|---|---|---|
| 1/11/2024 | Sold | $490,000-2%$240/sqft |
Source: | ||
| 1/8/2024 | Pending sale | $499,900$245/sqft |
Source: | ||
| 12/18/2023 | Contingent | $499,900$245/sqft |
Source: | ||
| 12/1/2023 | Listed for sale | $499,900+34.7%$245/sqft |
Source: | ||
| 11/24/2021 | Sold | $371,000+3.1%$182/sqft |
Source: Public Record Report a problem | ||
Public tax history
| Year | Property taxes | Tax assessment |
|---|---|---|
| 2024 | $1,750 | $97,225 |
| 2023 | $1,750 +18.3% | $97,225 +69.3% |
| 2022 | $1,479 +0.7% | $57,425 +0.7% |
Find assessor info on the county website
Neighborhood: 37172
Nearby schools
GreatSchools rating
- NARobert F. Woodall Elementary SchoolGrades: PK-2Distance: 4.9 mi
- 7/10White House Heritage High SchoolGrades: 7-12Distance: 2.8 mi
- 6/10White House Heritage Elementary SchoolGrades: 3-6Distance: 5.8 mi
Schools provided by the listing agent
- Elementary: White House Heritage Elementary School
- Middle: White House Heritage High School
- High: White House Heritage High School
Source: RealTracs MLS as distributed by MLS GRID. This data may not be complete. We recommend contacting the local school district to confirm school assignments for this home.
Get a cash offer in 3 minutes
Find out how much your home could sell for in as little as 3 minutes with a no-obligation cash offer.
Estimated market value$505,000
Get a cash offer in 3 minutes
Find out how much your home could sell for in as little as 3 minutes with a no-obligation cash offer.
Estimated market value
$505,000


