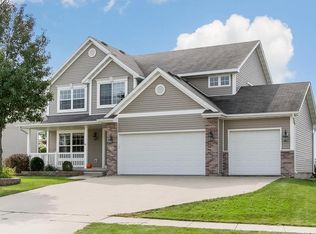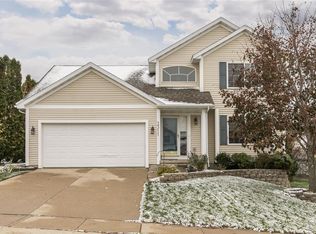Inviting family room off eat-in kitchen is a must see. Beautiful built in oak surrounds gas fireplace. Formal living room or could be used for formal dining room. Main floor 1/2 bathroom. Eat-in kitchen with breakfast bar and sliding door to spacious deck and patio. Wood blinds on windows. 2nd floor laundry for your convenience. Enormous master bedroom with master bathroom and walk-in closet.Partially finished basement, ready for you to choose the finishing touches on a 4th bedroom, family room and full bathroom, new roof in 2013.
This property is off market, which means it's not currently listed for sale or rent on Zillow. This may be different from what's available on other websites or public sources.

