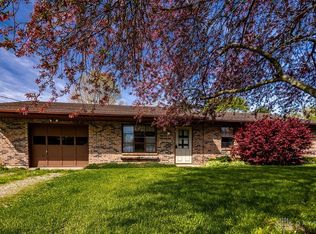Sold for $267,000 on 06/12/24
$267,000
6717 Baker Rd, Somerville, OH 45064
3beds
1,288sqft
Single Family Residence
Built in 1987
0.71 Acres Lot
$276,500 Zestimate®
$207/sqft
$1,872 Estimated rent
Home value
$276,500
$254,000 - $301,000
$1,872/mo
Zestimate® history
Loading...
Owner options
Explore your selling options
What's special
Beautifully maintained home on .71 acres. Move in condition. Quiet area. 13 minute from Oxford Ohio. Garage features heat and a/c. Large kitchen with Butler Rural Electric as the electric supplier.
Updates include: * Flooring installed in 2019, * 2 Car Garage with both Heating and AC, * Rheem Titanium High Efficiency Water Heater installed in 2013, * Whole Home Champion Vinyl Windows and Garden Door installed in 2013, * Trane Hyperion Variable Speed Heat Pump installed in 2013, * Central Air installed in 2013, * 12 x 16 Amish-made Wooden Barn
Zillow last checked: 8 hours ago
Listing updated: June 13, 2024 at 04:16pm
Listed by:
James D May Jr 937-533-6209,
Keller Williams Community Part
Bought with:
Test Member
Test Office
Source: DABR MLS,MLS#: 908779 Originating MLS: Dayton Area Board of REALTORS
Originating MLS: Dayton Area Board of REALTORS
Facts & features
Interior
Bedrooms & bathrooms
- Bedrooms: 3
- Bathrooms: 2
- Full bathrooms: 1
- 1/2 bathrooms: 1
- Main level bathrooms: 2
Primary bedroom
- Level: Main
- Dimensions: 10 x 12
Bedroom
- Level: Main
- Dimensions: 10 x 10
Bedroom
- Level: Main
- Dimensions: 12 x 10
Kitchen
- Level: Main
- Dimensions: 12 x 14
Laundry
- Level: Main
- Dimensions: 8 x 8
Living room
- Level: Main
- Dimensions: 12 x 14
Heating
- Electric
Cooling
- Heat Pump
Appliances
- Included: Range, Refrigerator
Features
- High Speed Internet
- Windows: Vinyl
- Fireplace features: Decorative
Interior area
- Total structure area: 1,288
- Total interior livable area: 1,288 sqft
Property
Parking
- Total spaces: 2
- Parking features: Attached, Garage, Two Car Garage, Garage Door Opener, Heated Garage, Storage
- Attached garage spaces: 2
Features
- Levels: One
- Stories: 1
- Patio & porch: Patio
- Exterior features: Fence, Patio, Storage
- Fencing: Partial
Lot
- Size: 0.71 Acres
- Dimensions: .7100 Ac
Details
- Additional structures: Shed(s)
- Parcel number: F2610068000006
- Zoning: Residential
- Zoning description: Residential
Construction
Type & style
- Home type: SingleFamily
- Property subtype: Single Family Residence
Materials
- Brick, Shingle Siding
- Foundation: Slab
Condition
- Year built: 1987
Utilities & green energy
- Sewer: Septic Tank
- Water: Public, Well
- Utilities for property: Septic Available, Water Available
Community & neighborhood
Security
- Security features: Smoke Detector(s)
Location
- Region: Somerville
- Subdivision: Vollmers Misty Vale Sub
Price history
| Date | Event | Price |
|---|---|---|
| 6/12/2024 | Sold | $267,000+0.8%$207/sqft |
Source: | ||
| 5/8/2024 | Pending sale | $265,000$206/sqft |
Source: DABR MLS #908779 Report a problem | ||
| 4/29/2024 | Listed for sale | $265,000+531%$206/sqft |
Source: DABR MLS #908779 Report a problem | ||
| 3/14/2013 | Sold | $42,000-23.5%$33/sqft |
Source: Public Record Report a problem | ||
| 1/29/2013 | Pending sale | $54,900$43/sqft |
Source: Coldwell Banker Oyer #1339086 Report a problem | ||
Public tax history
| Year | Property taxes | Tax assessment |
|---|---|---|
| 2024 | $2,096 +7.3% | $58,400 +6.1% |
| 2023 | $1,954 +21.2% | $55,020 +35% |
| 2022 | $1,612 +4.9% | $40,770 |
Find assessor info on the county website
Neighborhood: 45064
Nearby schools
GreatSchools rating
- 6/10Bogan Elementary SchoolGrades: PK-5Distance: 2.7 mi
- 7/10Talawanda Middle SchoolGrades: 6-8Distance: 7.3 mi
- 8/10Talawanda High SchoolGrades: 9-12Distance: 6.3 mi
Schools provided by the listing agent
- District: Talawanda
Source: DABR MLS. This data may not be complete. We recommend contacting the local school district to confirm school assignments for this home.
Get a cash offer in 3 minutes
Find out how much your home could sell for in as little as 3 minutes with a no-obligation cash offer.
Estimated market value
$276,500
Get a cash offer in 3 minutes
Find out how much your home could sell for in as little as 3 minutes with a no-obligation cash offer.
Estimated market value
$276,500
