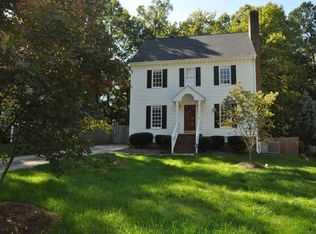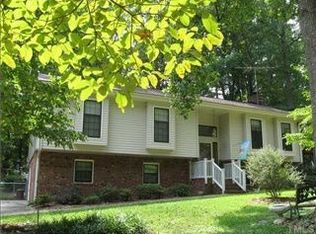Sold for $510,000
$510,000
6717 Ascot Ct, Raleigh, NC 27615
3beds
2,051sqft
Single Family Residence, Residential
Built in 1988
8,276.4 Square Feet Lot
$509,100 Zestimate®
$249/sqft
$2,631 Estimated rent
Home value
$509,100
$484,000 - $535,000
$2,631/mo
Zestimate® history
Loading...
Owner options
Explore your selling options
What's special
Welcome to 6717 Ascot Court, located in highly sought after Westbrook community located in the heart of North Raleigh and easy access to everything. This 3-bedroom, 2.5-bath home offers 2,051 square feet and is nestled on a private, wooded .19-acre homesite. Step inside the foyer with hardwood floors, crown molding, chair rail, and wainscoting. A formal dining room features hardwood floors, elegant trim details, and a drum shade light fixture. The kitchen boasts raised-panel painted cabinetry, under-cabinet lighting, tile backsplash, updated stainless steel appliances, and a breakfast nook with bay window and designer lighting. The spacious family room includes crown molding, chair rail, updated ceiling fan, and a wood-burning fireplace with granite surround and custom mantel to the ceiling. Double French doors open to a grilling deck overlooking the private backyard. Upstairs, the large owner's suite includes dual walk-in closets, crown molding, craftsman-style trim, and a bath with dual sinks, painted cabinetry, and a garden tub/shower combo with tile surround. Bedroom 2 features crown molding, modern wainscoting, and a stylish light fixture. Bedroom 3 and a finished 3rd-floor bonus room (permitted) with walk-in storage complete the home. The fully fenced backyard (2024) includes a pea gravel patio, fig tree, blueberry bush, and other thoughtful plantings. Notable updates include both AC units and furnaces replaced in 2022, fiber cement siding, attached storage room, updated first-floor interior doors, all new carpet, and more. See attached ''home info'' document for a more detailed list. Don't miss the chance to tour this beautifully updated home in one of North Raleigh's most desirable communities—schedule your private showing today!
Zillow last checked: 8 hours ago
Listing updated: November 04, 2025 at 10:38am
Listed by:
Jim Allen 919-645-2114,
Coldwell Banker HPW
Bought with:
Chris Morton, 117340
Morton Bradbury Real Estate Group
Allie Powell, 334903
Morton Bradbury Real Estate Group
Source: Doorify MLS,MLS#: 10119819
Facts & features
Interior
Bedrooms & bathrooms
- Bedrooms: 3
- Bathrooms: 3
- Full bathrooms: 2
- 1/2 bathrooms: 1
Heating
- Forced Air
Cooling
- Central Air
Appliances
- Included: Dishwasher, Electric Range, Electric Water Heater, Microwave, Refrigerator
- Laundry: Laundry Room, Main Level
Features
- Ceiling Fan(s), Crown Molding, Dual Closets, Eat-in Kitchen, Granite Counters, Pantry, Smooth Ceilings, Soaking Tub, Walk-In Closet(s)
- Flooring: Carpet, Tile, Vinyl
- Number of fireplaces: 1
- Fireplace features: Family Room, Wood Burning
Interior area
- Total structure area: 2,051
- Total interior livable area: 2,051 sqft
- Finished area above ground: 2,051
- Finished area below ground: 0
Property
Parking
- Total spaces: 2
- Parking features: Concrete, Driveway
- Uncovered spaces: 2
Features
- Levels: Two
- Stories: 2
- Patio & porch: Deck, Patio
- Exterior features: Fenced Yard, Private Yard, Rain Gutters, Storage
- Fencing: Back Yard
- Has view: Yes
Lot
- Size: 8,276 sqft
- Features: Back Yard, Cul-De-Sac, Front Yard, Gentle Sloping, Hardwood Trees
Details
- Additional structures: Shed(s)
- Parcel number: 1707925522
- Zoning: R-4
- Special conditions: Standard
Construction
Type & style
- Home type: SingleFamily
- Architectural style: Traditional
- Property subtype: Single Family Residence, Residential
Materials
- Fiber Cement
- Roof: Shingle
Condition
- New construction: No
- Year built: 1988
Utilities & green energy
- Sewer: Public Sewer
- Water: Public
Community & neighborhood
Community
- Community features: Sidewalks
Location
- Region: Raleigh
- Subdivision: Westbrook
HOA & financial
HOA
- Has HOA: Yes
- HOA fee: $26 annually
- Services included: None
Price history
| Date | Event | Price |
|---|---|---|
| 11/3/2025 | Sold | $510,000-1%$249/sqft |
Source: | ||
| 10/1/2025 | Pending sale | $515,000$251/sqft |
Source: | ||
| 9/19/2025 | Price change | $515,000-1.9%$251/sqft |
Source: | ||
| 9/4/2025 | Listed for sale | $525,000+154.9%$256/sqft |
Source: | ||
| 5/24/2006 | Sold | $206,000$100/sqft |
Source: Public Record Report a problem | ||
Public tax history
| Year | Property taxes | Tax assessment |
|---|---|---|
| 2025 | $3,937 +0.4% | $449,156 |
| 2024 | $3,921 +19.5% | $449,156 +50.1% |
| 2023 | $3,281 +7.6% | $299,194 |
Find assessor info on the county website
Neighborhood: North Raleigh
Nearby schools
GreatSchools rating
- 7/10North Ridge ElementaryGrades: PK-5Distance: 0.8 mi
- 8/10West Millbrook MiddleGrades: 6-8Distance: 1.4 mi
- 6/10Sanderson HighGrades: 9-12Distance: 1.2 mi
Schools provided by the listing agent
- Elementary: Wake - North Ridge
- Middle: Wake - West Millbrook
- High: Wake - Sanderson
Source: Doorify MLS. This data may not be complete. We recommend contacting the local school district to confirm school assignments for this home.
Get a cash offer in 3 minutes
Find out how much your home could sell for in as little as 3 minutes with a no-obligation cash offer.
Estimated market value
$509,100

