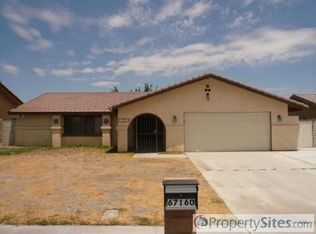Charming and highly upgraded home perect for the first time buyer or for the savvy real estate investor. Located in one of the most saught after neighborhoods in Cathedral City due to its proximity to the city of Palm Springs. This amazing home shows very well for many reasons including Location. Great Room floor plan built for entertaining guests. Tiled floors with custom designer interior accent paint throught. Granite slab counter tops and custom cabinets in kitchen finished off with stainless steel appliances. Vaulted ceilings and fireplace in livingroom with ample natural light from wrap around windows. Both bathrooms have undergone a gorgeous enhancement of their own with custom cabinets, sink, fixtures and granite countertops. Huge master bedroom with additional rooms complete with two walk in closets. This mini compound is completely walled and gated with huge wrap around yard offering an abundance of lush landscape and mountain views.
This property is off market, which means it's not currently listed for sale or rent on Zillow. This may be different from what's available on other websites or public sources.
