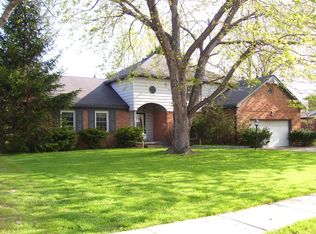Sold
$235,000
6716 Westdrum Rd, Indianapolis, IN 46241
3beds
1,292sqft
Residential, Single Family Residence
Built in 1977
10,454.4 Square Feet Lot
$239,700 Zestimate®
$182/sqft
$1,509 Estimated rent
Home value
$239,700
$216,000 - $266,000
$1,509/mo
Zestimate® history
Loading...
Owner options
Explore your selling options
What's special
PRICE REDUCED! Move in Ready Ranch! 3 Bdr/2 Ba in Heatherwood Estates. New paint throughout. New appliances include refrigerator, microwave, dishwasher and garbage disposal. New washer included too. Fireplace for those cool nights. Ceiling fans in most rooms, walk-in closet in primary bedroom, cathedral ceiling in great room. New furnace 2017, crawl space encapsulation, walk-in shower in primary bath, all new carpet throughout and new glass patio sliding door 2021. Mini barn stays. Lots of perennials in the landscaping. This one won't last long!
Zillow last checked: 8 hours ago
Listing updated: July 12, 2024 at 10:34am
Listing Provided by:
Joni Lawler 317-258-0875,
Smart Choice Realtors, LLC
Bought with:
Scott Chain
RE/MAX Advanced Realty
Source: MIBOR as distributed by MLS GRID,MLS#: 21971689
Facts & features
Interior
Bedrooms & bathrooms
- Bedrooms: 3
- Bathrooms: 2
- Full bathrooms: 2
- Main level bathrooms: 2
- Main level bedrooms: 3
Primary bedroom
- Features: Carpet
- Level: Main
- Area: 168 Square Feet
- Dimensions: 14X12
Bedroom 2
- Features: Carpet
- Level: Main
- Area: 132 Square Feet
- Dimensions: 12X11
Bedroom 3
- Features: Carpet
- Level: Main
- Area: 121 Square Feet
- Dimensions: 11X11
Great room
- Features: Laminate
- Level: Main
- Area: 475 Square Feet
- Dimensions: 25X19
Kitchen
- Features: Vinyl
- Level: Main
- Area: 99 Square Feet
- Dimensions: 11X9
Heating
- Has Heating (Unspecified Type)
Cooling
- Has cooling: Yes
Appliances
- Included: Dishwasher, Dryer, Electric Water Heater, Disposal, Microwave, Electric Oven, Refrigerator, Washer
Features
- Attic Access, Attic Pull Down Stairs, Cathedral Ceiling(s), Ceiling Fan(s), Walk-In Closet(s)
- Has basement: No
- Attic: Access Only,Pull Down Stairs
- Number of fireplaces: 1
- Fireplace features: Great Room
Interior area
- Total structure area: 1,292
- Total interior livable area: 1,292 sqft
Property
Parking
- Total spaces: 2
- Parking features: Attached
- Attached garage spaces: 2
Features
- Levels: One
- Stories: 1
- Patio & porch: Deck
- Fencing: Fenced,Fence Complete,Fence Full Rear
Lot
- Size: 10,454 sqft
- Features: Curbs, Sidewalks, Mature Trees
Details
- Additional structures: Barn Mini
- Parcel number: 491211110010000930
- Horse amenities: None
Construction
Type & style
- Home type: SingleFamily
- Architectural style: Contemporary
- Property subtype: Residential, Single Family Residence
Materials
- Stone, Wood
- Foundation: Crawl Space
Condition
- Updated/Remodeled
- New construction: No
- Year built: 1977
Utilities & green energy
- Water: Municipal/City
- Utilities for property: Electricity Connected
Community & neighborhood
Location
- Region: Indianapolis
- Subdivision: Heatherwood Estates
Price history
| Date | Event | Price |
|---|---|---|
| 7/12/2024 | Sold | $235,000$182/sqft |
Source: | ||
| 6/15/2024 | Pending sale | $235,000$182/sqft |
Source: | ||
| 6/5/2024 | Price change | $235,000-2.1%$182/sqft |
Source: | ||
| 5/30/2024 | Price change | $240,000-4%$186/sqft |
Source: | ||
| 5/23/2024 | Price change | $249,999-3.8%$193/sqft |
Source: | ||
Public tax history
| Year | Property taxes | Tax assessment |
|---|---|---|
| 2024 | $1,996 -3.3% | $185,000 +7.4% |
| 2023 | $2,063 +7.4% | $172,200 -2.3% |
| 2022 | $1,921 +9.9% | $176,200 +20% |
Find assessor info on the county website
Neighborhood: Chapel Hill-Ben Davis
Nearby schools
GreatSchools rating
- 6/10McClelland Elementary SchoolGrades: PK-6Distance: 0.5 mi
- NABen Davis Ninth Grade CenterGrades: 9Distance: 2.1 mi
- 7/10Ben Davis University High SchoolGrades: 10-12Distance: 0.4 mi
Schools provided by the listing agent
- Elementary: McClelland Elementary School
- Middle: Lynhurst 7th & 8th Grade Center
- High: Ben Davis High School
Source: MIBOR as distributed by MLS GRID. This data may not be complete. We recommend contacting the local school district to confirm school assignments for this home.
Get a cash offer in 3 minutes
Find out how much your home could sell for in as little as 3 minutes with a no-obligation cash offer.
Estimated market value
$239,700
Get a cash offer in 3 minutes
Find out how much your home could sell for in as little as 3 minutes with a no-obligation cash offer.
Estimated market value
$239,700
