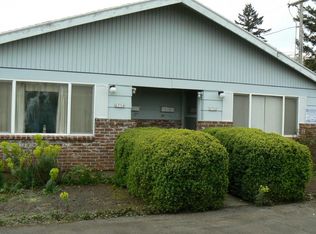Sold
$494,400
6716 SE 72nd Ave, Portland, OR 97206
4beds
2,776sqft
Residential, Single Family Residence
Built in 1947
0.3 Acres Lot
$483,000 Zestimate®
$178/sqft
$3,464 Estimated rent
Home value
$483,000
$444,000 - $522,000
$3,464/mo
Zestimate® history
Loading...
Owner options
Explore your selling options
What's special
Welcome to your beautiful ranch on a huge .30 of an acre lot nestled in the heart of the BRENTWOOD-DARLINGTON neighborhood, moments from Woodstock Street, food carts, and Mt. Scott Community Center pool and park. As you enter the front door you will see the large front room with coved ceilings, fireplace and hardwoods throughout the upstairs.The large formal dining room is perfect for entertaining!Large kitchen with a eat in area that overlooks your back yard.The main level has three bedrooms and one large bathroom.Go downstairs and your party room awaits!The downstairs large rec room has a bar and a fireplace.The downstairs also has a very large 4th bedroom, a bathroom and a ton of storage areas!The downstairs has two entryways and could be converted to a separate apartment, mother-in-law space etc. (check with the city)Go outside to your fenced backyard with a patio and a third fireplace that is perfect for back yard BBQs.Oversized .30 of an acre lot with endless possibilities and a detached 1 car oversized garage.This home has a new furnace, central AC and hot water heater and is waiting for your personal touches to really make it shine!
Zillow last checked: 8 hours ago
Listing updated: July 22, 2024 at 12:16pm
Listed by:
Bethann Prittie neportland@johnlscott.com,
John L. Scott Portland Central
Bought with:
Heather Stanfield, 201224984
Berkshire Hathaway HomeServices NW Real Estate
Source: RMLS (OR),MLS#: 24197853
Facts & features
Interior
Bedrooms & bathrooms
- Bedrooms: 4
- Bathrooms: 3
- Full bathrooms: 2
- Partial bathrooms: 1
- Main level bathrooms: 1
Primary bedroom
- Level: Main
Bedroom 2
- Level: Main
Bedroom 3
- Level: Main
Bedroom 4
- Level: Lower
Dining room
- Level: Main
Family room
- Level: Lower
Kitchen
- Level: Main
Living room
- Level: Main
Heating
- Forced Air
Cooling
- Central Air
Features
- Flooring: Hardwood
- Basement: Finished
- Number of fireplaces: 2
- Fireplace features: Wood Burning
Interior area
- Total structure area: 2,776
- Total interior livable area: 2,776 sqft
Property
Parking
- Total spaces: 2
- Parking features: Detached, Oversized
- Garage spaces: 2
Features
- Stories: 2
- Patio & porch: Patio
- Fencing: Fenced
Lot
- Size: 0.30 Acres
- Features: SqFt 10000 to 14999
Details
- Parcel number: R168035
Construction
Type & style
- Home type: SingleFamily
- Architectural style: Ranch
- Property subtype: Residential, Single Family Residence
Materials
- Vinyl Siding
- Roof: Composition
Condition
- Resale
- New construction: No
- Year built: 1947
Utilities & green energy
- Gas: Gas
- Sewer: Public Sewer
- Water: Public
Community & neighborhood
Location
- Region: Portland
Other
Other facts
- Listing terms: Cash,Conventional,FHA,VA Loan
Price history
| Date | Event | Price |
|---|---|---|
| 7/19/2024 | Sold | $494,400+3%$178/sqft |
Source: | ||
| 6/21/2024 | Pending sale | $480,000$173/sqft |
Source: | ||
| 6/6/2024 | Listed for sale | $480,000$173/sqft |
Source: | ||
Public tax history
| Year | Property taxes | Tax assessment |
|---|---|---|
| 2025 | $5,543 +3.7% | $205,700 +3% |
| 2024 | $5,343 +4% | $199,710 +3% |
| 2023 | $5,138 +2.2% | $193,900 +3% |
Find assessor info on the county website
Neighborhood: Brentwood-Darlington
Nearby schools
GreatSchools rating
- 7/10Woodmere Elementary SchoolGrades: K-5Distance: 0.3 mi
- 6/10Lane Middle SchoolGrades: 6-8Distance: 0.6 mi
- 6/10Franklin High SchoolGrades: 9-12Distance: 2.2 mi
Schools provided by the listing agent
- Elementary: Woodmere
- Middle: Lane
- High: Franklin
Source: RMLS (OR). This data may not be complete. We recommend contacting the local school district to confirm school assignments for this home.
Get a cash offer in 3 minutes
Find out how much your home could sell for in as little as 3 minutes with a no-obligation cash offer.
Estimated market value
$483,000
Get a cash offer in 3 minutes
Find out how much your home could sell for in as little as 3 minutes with a no-obligation cash offer.
Estimated market value
$483,000
