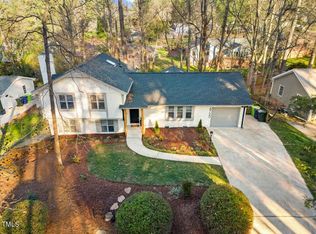Sold for $560,000
$560,000
6716 Ridgecroft Ln, Raleigh, NC 27615
4beds
2,208sqft
Single Family Residence, Residential
Built in 1973
0.29 Acres Lot
$561,600 Zestimate®
$254/sqft
$3,700 Estimated rent
Home value
$561,600
$534,000 - $590,000
$3,700/mo
Zestimate® history
Loading...
Owner options
Explore your selling options
What's special
Welcome to 6716 Ridgecroft Lane! The newest offering within North Raleigh's wonderful North Haven community is turnkey ready for its next owners. Peacefully nestled on a quiet cul de sac, this home's curb appeal greets you before you even open the door! Beyond the cozy covered front porch, main level hardwood floors and abundant natural light welcome you as you enter the 2,200+ sqft floor plan. The main level offers a beautifully updated eat-in kitchen featuring granite countertops, stainless steel appliances, ample cabinetry and custom shelving, and flows seamlessly into the adjacent family room, highlighted by a mantled fireplace bookended by more custom shelving. A formal living room and dining room offer additional main level space and possibilities, and an updated half bathroom and laundry closet complete the first floor. Upstairs, a spacious primary suite with a tastefully updated bathroom and dual closets is accompanied by three sizable secondary bedrooms and an additional updated bathroom. The pull-down attic offers storage opportunities, but you may not need it once you discover the oversized two-car garage equipped with storage shelving and a workbench - an extremely rare find within the community! A rear deck and fenced backyard help to optimize the privacy and functionality of this amazing home. Convenient to all of the shopping and dining offerings of North Raleigh/North Hills and so much more, this is an opportunity you do not want to miss! Schedule your showing today!
Zillow last checked: 8 hours ago
Listing updated: October 28, 2025 at 04:07pm
Listed by:
Greg Peterson 919-322-8011,
Choice Residential Real Estate
Bought with:
Reese Hampton Jahoo, 324415
LPT Realty, LLC
Source: Doorify MLS,MLS#: 10117020
Facts & features
Interior
Bedrooms & bathrooms
- Bedrooms: 4
- Bathrooms: 3
- Full bathrooms: 2
- 1/2 bathrooms: 1
Heating
- Forced Air, Natural Gas
Cooling
- Central Air, Electric
Appliances
- Included: Dishwasher, Disposal, Electric Water Heater, Gas Range, Microwave, Plumbed For Ice Maker, Stainless Steel Appliance(s), Water Heater
- Laundry: In Kitchen, Inside, Laundry Closet, Main Level
Features
- Bathtub/Shower Combination, Ceiling Fan(s), Crown Molding, Double Vanity, Dual Closets, Entrance Foyer, Granite Counters, Recessed Lighting, Smooth Ceilings, Walk-In Closet(s), Walk-In Shower
- Flooring: Carpet, Hardwood, Tile
Interior area
- Total structure area: 2,208
- Total interior livable area: 2,208 sqft
- Finished area above ground: 2,208
- Finished area below ground: 0
Property
Parking
- Total spaces: 2
- Parking features: Attached, Concrete, Driveway, Garage, Garage Faces Front, Inside Entrance
- Attached garage spaces: 2
Features
- Levels: Two
- Stories: 2
- Patio & porch: Covered, Deck, Front Porch, Porch
- Exterior features: Fenced Yard, Garden, Rain Gutters
- Pool features: None
- Fencing: Back Yard, Fenced, Wood
- Has view: Yes
Lot
- Size: 0.29 Acres
- Features: Back Yard, Front Yard, Garden, Hardwood Trees, Landscaped
Details
- Additional structures: None
- Parcel number: 1707725971
- Special conditions: Standard
Construction
Type & style
- Home type: SingleFamily
- Architectural style: Traditional
- Property subtype: Single Family Residence, Residential
Materials
- HardiPlank Type
- Foundation: Raised
- Roof: Shingle
Condition
- New construction: No
- Year built: 1973
Utilities & green energy
- Sewer: Public Sewer
- Water: Public
Community & neighborhood
Location
- Region: Raleigh
- Subdivision: North Haven
Price history
| Date | Event | Price |
|---|---|---|
| 10/28/2025 | Sold | $560,000-4.3%$254/sqft |
Source: | ||
| 9/28/2025 | Pending sale | $585,000$265/sqft |
Source: | ||
| 9/20/2025 | Price change | $585,000-1.7%$265/sqft |
Source: | ||
| 8/21/2025 | Listed for sale | $595,000+187.4%$269/sqft |
Source: | ||
| 1/14/2005 | Sold | $207,000+3.5%$94/sqft |
Source: Public Record Report a problem | ||
Public tax history
| Year | Property taxes | Tax assessment |
|---|---|---|
| 2025 | $4,236 +0.4% | $483,408 |
| 2024 | $4,218 +17.9% | $483,408 +48.1% |
| 2023 | $3,578 +7.6% | $326,459 |
Find assessor info on the county website
Neighborhood: North Raleigh
Nearby schools
GreatSchools rating
- 7/10North Ridge ElementaryGrades: PK-5Distance: 1 mi
- 8/10West Millbrook MiddleGrades: 6-8Distance: 1.3 mi
- 6/10Sanderson HighGrades: 9-12Distance: 1 mi
Schools provided by the listing agent
- Elementary: Wake - North Ridge
- Middle: Wake - West Millbrook
- High: Wake - Sanderson
Source: Doorify MLS. This data may not be complete. We recommend contacting the local school district to confirm school assignments for this home.
Get a cash offer in 3 minutes
Find out how much your home could sell for in as little as 3 minutes with a no-obligation cash offer.
Estimated market value
$561,600
