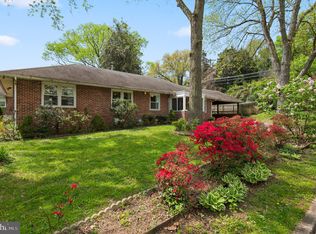Sold for $390,000
$390,000
6716 Queens Ferry Rd, Baltimore, MD 21239
3beds
1,902sqft
Single Family Residence
Built in 1953
9,744 Square Feet Lot
$390,900 Zestimate®
$205/sqft
$2,512 Estimated rent
Home value
$390,900
$356,000 - $426,000
$2,512/mo
Zestimate® history
Loading...
Owner options
Explore your selling options
What's special
Immaculate from top to bottom. Fabulous modern kitchen w/automatic skylights, stainless appliances, beautiful cabinetry. Renovated baths-simply amazing! This house has it ALL and then some! A backyard oasis-professionally landscaped multi-level yard. Large family room in lower level. Freshly painted, brand new carpet, new recessed lights in the living room, new refrigerator and microwave, wood blinds on all of the windows, new exterior doors. Since owning the property, the furnace, A/C and water heater have been replaced
Zillow last checked: 8 hours ago
Listing updated: June 24, 2025 at 07:49am
Listed by:
Gregory Prewitt 410-375-4598,
Prewitt Realty
Bought with:
Dave Kelly, 657079
RE/MAX Solutions
Source: Bright MLS,MLS#: MDBC2105510
Facts & features
Interior
Bedrooms & bathrooms
- Bedrooms: 3
- Bathrooms: 2
- Full bathrooms: 2
- Main level bathrooms: 1
- Main level bedrooms: 3
Primary bedroom
- Level: Main
- Area: 195 Square Feet
- Dimensions: 15 X 13
Bedroom 2
- Level: Main
- Area: 121 Square Feet
- Dimensions: 11 X 11
Bedroom 3
- Level: Main
- Area: 200 Square Feet
- Dimensions: 20 X 10
Bathroom 2
- Level: Lower
Dining room
- Level: Main
- Area: 120 Square Feet
- Dimensions: 12 X 10
Family room
- Level: Lower
Kitchen
- Level: Main
- Area: 180 Square Feet
- Dimensions: 15 X 12
Laundry
- Level: Lower
Living room
- Level: Main
- Area: 221 Square Feet
- Dimensions: 17 X 13
Utility room
- Level: Lower
Heating
- Forced Air, Oil
Cooling
- Central Air, Electric
Appliances
- Included: Microwave, Cooktop, Dishwasher, Disposal, Dryer, Oven, Refrigerator, Washer, Water Heater
- Laundry: In Basement, Washer In Unit, Dryer In Unit, Laundry Room
Features
- Breakfast Area, Kitchen - Country, Built-in Features, Entry Level Bedroom
- Flooring: Wood
- Windows: Vinyl Clad, Insulated Windows, Screens, Skylight(s), Window Treatments
- Basement: Exterior Entry,Rear Entrance,Full,Finished
- Number of fireplaces: 1
- Fireplace features: Glass Doors, Mantel(s), Screen
Interior area
- Total structure area: 2,554
- Total interior livable area: 1,902 sqft
- Finished area above ground: 1,277
- Finished area below ground: 625
Property
Parking
- Total spaces: 2
- Parking features: Concrete, Off Street, On Street
- Has uncovered spaces: Yes
Accessibility
- Accessibility features: None
Features
- Levels: Two
- Stories: 2
- Pool features: None
- Has spa: Yes
- Spa features: Bath
Lot
- Size: 9,744 sqft
- Dimensions: 1.00 x
Details
- Additional structures: Above Grade, Below Grade
- Parcel number: 04090923750700
- Zoning: DR-5.5
- Special conditions: Standard
Construction
Type & style
- Home type: SingleFamily
- Architectural style: Ranch/Rambler
- Property subtype: Single Family Residence
Materials
- Brick
- Foundation: Concrete Perimeter
Condition
- New construction: No
- Year built: 1953
Utilities & green energy
- Sewer: Public Sewer
- Water: Public
Community & neighborhood
Location
- Region: Baltimore
- Subdivision: Glendale
Other
Other facts
- Listing agreement: Exclusive Right To Sell
- Ownership: Fee Simple
Price history
| Date | Event | Price |
|---|---|---|
| 6/24/2025 | Sold | $390,000$205/sqft |
Source: | ||
| 5/26/2025 | Pending sale | $390,000$205/sqft |
Source: | ||
| 5/19/2025 | Price change | $390,000-2.5%$205/sqft |
Source: | ||
| 1/12/2025 | Price change | $400,000-2.4%$210/sqft |
Source: | ||
| 10/28/2024 | Price change | $409,900-2.4%$216/sqft |
Source: | ||
Public tax history
| Year | Property taxes | Tax assessment |
|---|---|---|
| 2025 | $4,147 +14.3% | $317,800 +6.2% |
| 2024 | $3,627 +6.6% | $299,233 +6.6% |
| 2023 | $3,402 +7.1% | $280,667 +7.1% |
Find assessor info on the county website
Neighborhood: 21239
Nearby schools
GreatSchools rating
- 2/10Halstead AcademyGrades: PK-5Distance: 0.6 mi
- 3/10Loch Raven Technical AcademyGrades: 6-8Distance: 0.9 mi
- 9/10Towson High Law & Public PolicyGrades: 9-12Distance: 1.2 mi
Schools provided by the listing agent
- District: Baltimore County Public Schools
Source: Bright MLS. This data may not be complete. We recommend contacting the local school district to confirm school assignments for this home.
Get pre-qualified for a loan
At Zillow Home Loans, we can pre-qualify you in as little as 5 minutes with no impact to your credit score.An equal housing lender. NMLS #10287.
