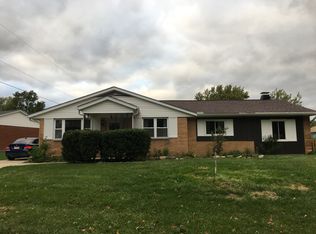Sold for $265,000
$265,000
6716 Pine Ridge Ave, Enon, OH 45323
3beds
1,102sqft
Single Family Residence
Built in 1965
0.25 Acres Lot
$-- Zestimate®
$240/sqft
$1,725 Estimated rent
Home value
Not available
Estimated sales range
Not available
$1,725/mo
Zestimate® history
Loading...
Owner options
Explore your selling options
What's special
STUNNING!...Renovated 3 bed, 2 full bath ranch with full, finished basement providing approximately 2200 square feet of updated space to spread out, entertain and enjoy with custom shaker cabinet kitchen, granite counters, undermount sink & tile backsplash w/ full set of Samsung stainless steel appliances, LED recessed lighting throughout both levels, striking 12mm (thick!) waterproof laminate flooring upstairs, waterproof LVP flooring downstairs. Both bathrooms upgraded with new tub, shower, tile surround w/ shelf, push button toilets, vanities, faucets & hardware! All new craftsman 3 panel doors, baseboard, casing, entry doors and matching black locksets, hinges & hardware! Vinyl windows, blinds, updated dimensional roof, gutters, downspouts. Interior and Exterior paint, lighting, shutters, ceiling fans w/ remote controls, brand new blacktop driveway w/ large parking area, rear lot privacy fenced w/ large concrete patio, secondary full glass entry/exit door as well as an attractive, integrated shed w/ metal roof & window! Even the garage has been refinished & features storage, opener & insulated garage door! Lennox Elite furnace & air conditioner, new Richmond water heater, updated electric panel & devices, Power washed & professionally landscaped as well on a quarter-acre corner lot in Greenon School district! A lot of thoughtful improvements, care & quality are apparent in this feature-packed property. Conveniently close to restaurants, parks, shopping & more! Listing agent has a financial interest in the property through a business affiliation with the owner.
Zillow last checked: 8 hours ago
Listing updated: February 25, 2025 at 10:11am
Listed by:
Eric Tackett (937)390-3715,
Roost Real Estate Co
Bought with:
Jeremiah Pierce, 2020000585
Coldwell Banker Heritage
Source: DABR MLS,MLS#: 924567 Originating MLS: Dayton Area Board of REALTORS
Originating MLS: Dayton Area Board of REALTORS
Facts & features
Interior
Bedrooms & bathrooms
- Bedrooms: 3
- Bathrooms: 2
- Full bathrooms: 2
- Main level bathrooms: 2
Primary bedroom
- Level: Main
- Dimensions: 12 x 11
Bedroom
- Level: Main
- Dimensions: 11 x 9
Bedroom
- Level: Main
- Dimensions: 9 x 9
Breakfast room nook
- Level: Main
- Dimensions: 18 x 8
Family room
- Level: Basement
- Dimensions: 27 x 21
Kitchen
- Level: Main
- Dimensions: 11 x 8
Living room
- Level: Main
- Dimensions: 16 x 12
Recreation
- Level: Basement
- Dimensions: 30 x 16
Heating
- Forced Air, Natural Gas
Cooling
- Central Air
Appliances
- Included: Dishwasher, Disposal, Microwave, Range, Refrigerator, Gas Water Heater
Features
- Ceiling Fan(s), Granite Counters, Remodeled
- Windows: Insulated Windows, Vinyl
- Basement: Full,Finished
Interior area
- Total structure area: 1,102
- Total interior livable area: 1,102 sqft
Property
Parking
- Total spaces: 1
- Parking features: Attached, Garage, One Car Garage, Garage Door Opener, Storage
- Attached garage spaces: 1
Features
- Levels: One
- Stories: 1
- Patio & porch: Patio, Porch
- Exterior features: Fence, Porch, Patio, Storage
Lot
- Size: 0.25 Acres
- Dimensions: 85 x 130
Details
- Additional structures: Shed(s)
- Parcel number: 1801000006401001
- Zoning: Residential
- Zoning description: Residential
Construction
Type & style
- Home type: SingleFamily
- Architectural style: Ranch
- Property subtype: Single Family Residence
Materials
- Brick
Condition
- Year built: 1965
Utilities & green energy
- Water: Public
- Utilities for property: Natural Gas Available, Sewer Available, Water Available
Community & neighborhood
Location
- Region: Enon
- Subdivision: Green Meadows
Other
Other facts
- Listing terms: Conventional,FHA,USDA Loan
Price history
| Date | Event | Price |
|---|---|---|
| 2/14/2025 | Sold | $265,000+0.2%$240/sqft |
Source: | ||
| 1/16/2025 | Pending sale | $264,500$240/sqft |
Source: | ||
| 1/16/2025 | Contingent | $264,500$240/sqft |
Source: | ||
| 1/11/2025 | Price change | $264,500-1.5%$240/sqft |
Source: | ||
| 11/28/2024 | Listed for sale | $268,500+137%$244/sqft |
Source: | ||
Public tax history
| Year | Property taxes | Tax assessment |
|---|---|---|
| 2024 | $2,466 +2.4% | $45,650 |
| 2023 | $2,408 +0.1% | $45,650 |
| 2022 | $2,406 +16% | $45,650 +31.1% |
Find assessor info on the county website
Neighborhood: 45323
Nearby schools
GreatSchools rating
- 5/10Greenon Elementary SchoolGrades: K-6Distance: 0.3 mi
- 4/10Greenon Jr. High SchoolGrades: 7-8Distance: 0.3 mi
- 5/10Greenon High SchoolGrades: 9-12Distance: 0.3 mi
Schools provided by the listing agent
- District: Greenon
Source: DABR MLS. This data may not be complete. We recommend contacting the local school district to confirm school assignments for this home.
Get pre-qualified for a loan
At Zillow Home Loans, we can pre-qualify you in as little as 5 minutes with no impact to your credit score.An equal housing lender. NMLS #10287.
