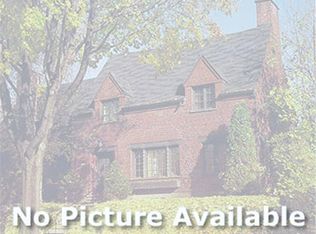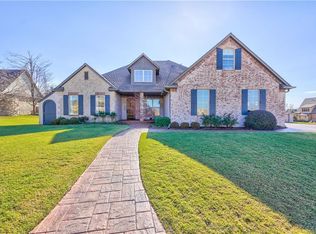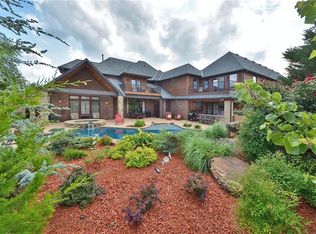Sold for $710,000
$710,000
6716 Oak View Rd, Edmond, OK 73025
4beds
4,003sqft
Single Family Residence
Built in 2008
0.43 Acres Lot
$779,400 Zestimate®
$177/sqft
$3,730 Estimated rent
Home value
$779,400
$740,000 - $818,000
$3,730/mo
Zestimate® history
Loading...
Owner options
Explore your selling options
What's special
Stunning home located in the desirable Oak Tree Golf Course in Edmond. 4 beds, 3.5 baths, this expansive home has 4,003 sq/ft of living space, cathedral ceilings in the living rm w/luxurious wood beam accents, floor to ceiling stone fireplace, wet bar w/beverage fridge & ice maker. Well positioned entry w/an executive study w/built-ins. Plantation shutters, hardwood floors & crown molding throughout areas of home. Huge, open chef's kitchen w/an expansive center island, sub-zero refrigerator, double ovens, & a walk-in pantry. Additionally, there is a bonus rm, bedrm & full bath upstairs. Primary Suite is tucked away in a split bedrm plan w/dual closets, floor to ceiling windows, jetted tub, & double vanities. Secondary beds are separated by his/her bathrm w/shower & spacious closets. Great backyard w/an outdoor kitchen & fireplace. Some pictures have been virtually altered to show green landscaping and a playset removed. Virtual pool rendering pictures available on request.
Zillow last checked: 8 hours ago
Listing updated: May 08, 2024 at 05:27pm
Listed by:
Cindy Cook 405-625-6951,
Keller Williams Central OK ED,
Brian Cook 405-397-0397,
Keller Williams Central OK ED
Bought with:
Ashley Schubert, 159413
Bricks and Branches Realty
Source: MLSOK/OKCMAR,MLS#: 1047839
Facts & features
Interior
Bedrooms & bathrooms
- Bedrooms: 4
- Bathrooms: 4
- Full bathrooms: 3
- 1/2 bathrooms: 1
Primary bedroom
- Description: Ceiling Fan,Double Vanities,Lower Level,Shower,Walk In Closet,Whirlpool
Bedroom
- Description: Ceiling Fan,His & Hers Bath,Lower Level,Walk In Closet
Bedroom
- Description: Ceiling Fan,Lower Level,Shower
Bedroom
- Description: Ceiling Fan,Upper Level
Bathroom
- Description: His & Hers Bath,Shower
Bathroom
- Description: Tub & Shower,Upper Level
Dining room
- Description: Formal,Lower Level
Kitchen
- Description: Breakfast Bar,Eating Space,Island,Kitchen,Pantry
Other
- Description: Ceiling Fan,Upper Level
Study
- Description: Built Ins,Ceiling Fan,Lower Level
Heating
- Central
Cooling
- Has cooling: Yes
Appliances
- Included: Dishwasher, Disposal, Instant Hot Water, Ice Maker, Refrigerator, Free-Standing Gas Oven, Free-Standing Gas Range
- Laundry: Laundry Room
Features
- Ceiling Fan(s), Stained Wood
- Flooring: Combination, Carpet, Tile, Wood
- Windows: Window Treatments
- Number of fireplaces: 2
- Fireplace features: Gas Log
Interior area
- Total structure area: 4,003
- Total interior livable area: 4,003 sqft
Property
Parking
- Total spaces: 3
- Parking features: Circular Driveway, Concrete
- Garage spaces: 3
- Has uncovered spaces: Yes
Features
- Levels: Multi/Split
- Patio & porch: Deck, Patio
- Exterior features: Outdoor Grill, Outdoor Kitchen, Rain Gutters
- Has spa: Yes
- Spa features: Bath
Lot
- Size: 0.43 Acres
- Features: Corner Lot, Interior Lot
Details
- Parcel number: 6716NONEOakView73025
- Special conditions: Kickout Clause
Construction
Type & style
- Home type: SingleFamily
- Architectural style: Traditional
- Property subtype: Single Family Residence
Materials
- Brick, Stone
- Foundation: Slab
- Roof: Composition
Condition
- Year built: 2008
Utilities & green energy
- Utilities for property: Cable Available, Public
Community & neighborhood
Location
- Region: Edmond
HOA & financial
HOA
- Has HOA: Yes
- HOA fee: $1,975 annually
- Services included: Gated Entry, Greenbelt, Maintenance
Price history
| Date | Event | Price |
|---|---|---|
| 8/2/2023 | Sold | $710,000-5.3%$177/sqft |
Source: | ||
| 7/12/2023 | Pending sale | $750,000$187/sqft |
Source: | ||
| 7/11/2023 | Listed for sale | $750,000$187/sqft |
Source: | ||
| 7/2/2023 | Pending sale | $750,000$187/sqft |
Source: | ||
| 5/16/2023 | Price change | $750,000-3.2%$187/sqft |
Source: | ||
Public tax history
| Year | Property taxes | Tax assessment |
|---|---|---|
| 2024 | $8,965 +29.5% | $85,360 +26.7% |
| 2023 | $6,921 +2.7% | $67,392 +3% |
| 2022 | $6,742 +3.5% | $65,430 +3% |
Find assessor info on the county website
Neighborhood: Summit at Oak Tree
Nearby schools
GreatSchools rating
- 9/10Cross Timbers Elementary SchoolGrades: PK-5Distance: 1.4 mi
- 7/10Cheyenne Middle SchoolGrades: 6-8Distance: 2.9 mi
- 10/10North High SchoolGrades: 9-12Distance: 3.9 mi
Schools provided by the listing agent
- Elementary: Cross Timbers ES
- Middle: Cheyenne MS
- High: North HS
Source: MLSOK/OKCMAR. This data may not be complete. We recommend contacting the local school district to confirm school assignments for this home.
Get a cash offer in 3 minutes
Find out how much your home could sell for in as little as 3 minutes with a no-obligation cash offer.
Estimated market value$779,400
Get a cash offer in 3 minutes
Find out how much your home could sell for in as little as 3 minutes with a no-obligation cash offer.
Estimated market value
$779,400


