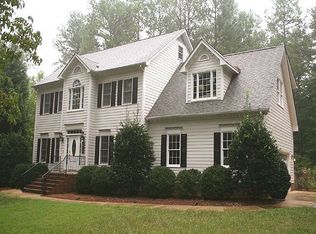Sold for $590,000
$590,000
6716 Johnson Mill Rd, Durham, NC 27712
3beds
2,217sqft
Single Family Residence, Residential
Built in 1996
2.09 Acres Lot
$567,500 Zestimate®
$266/sqft
$2,355 Estimated rent
Home value
$567,500
$528,000 - $613,000
$2,355/mo
Zestimate® history
Loading...
Owner options
Explore your selling options
What's special
Welcome to your dream oasis! This stunning ranch, meticulously cared for and upgraded, is set back on a beautiful 2 acre lot with all the improvements done and waiting for your enjoyment! The kitchen is a chef's delight with butcher block counters, tile backsplash, stainless steel appliances, and a farmhouse sink. The kitchen opens to the vaulted ceiling living room with gas fireplace. Bonus rooms for dining, entertainment, playroom or more! A thoughtfully designed laundry room includes a stackable washer/dryer and folding table. Windows throughout, bathing the interior in natural light. Outside there is nearly 4000 more sqft of space including a spacious deck and patio, a tranquil gazebo, and an refreshing in-ground pool to cool off in this heat! There is a nearby fire pit/patio for cozy evenings inside the fenced-in area. Beautifully manicured flat yard that is bordered by two bonus structures: a heated/cooled office space with cedar shake siding and a metal storage shed. Beyond this area is a deep tree buffer with a walking trail meandering through it to enjoy all the natural beauty of the woods. Nestled in a private, serene setting, this property invites you to make it home. Don't miss the chance for your move-in ready personal retreat!
Zillow last checked: 8 hours ago
Listing updated: October 28, 2025 at 12:29am
Listed by:
Matt Minor 919-450-5999,
Relevate Real Estate Inc.,
Emiya McLendon 984-208-2401,
Relevate Real Estate Inc.
Bought with:
Gabrielle Nicole Tew, 346840
Keller Williams Realty
Source: Doorify MLS,MLS#: 10042146
Facts & features
Interior
Bedrooms & bathrooms
- Bedrooms: 3
- Bathrooms: 2
- Full bathrooms: 2
Heating
- Forced Air, Propane
Cooling
- Central Air
Appliances
- Included: Dishwasher, Electric Cooktop, Electric Range, Oven, Refrigerator, Washer/Dryer Stacked
- Laundry: Lower Level
Features
- Bathtub Only, Bathtub/Shower Combination, Built-in Features, Ceiling Fan(s), Double Vanity, Eat-in Kitchen, High Ceilings, Pantry, Master Downstairs, Separate Shower, Soaking Tub, Storage, Walk-In Closet(s), Walk-In Shower, Whirlpool Tub
- Flooring: Hardwood, Vinyl, Tile
- Doors: Sliding Doors
- Basement: Crawl Space
- Number of fireplaces: 1
- Fireplace features: Fire Pit
- Common walls with other units/homes: No Common Walls
Interior area
- Total structure area: 2,217
- Total interior livable area: 2,217 sqft
- Finished area above ground: 2,217
- Finished area below ground: 0
Property
Parking
- Total spaces: 4
- Parking features: Attached
- Attached garage spaces: 2
Features
- Levels: One
- Stories: 1
- Patio & porch: Deck, Patio, Rear Porch
- Exterior features: Fenced Yard, Fire Pit, Garden, Lighting, Permeable Paving, Private Yard, Storage
- Has private pool: Yes
- Pool features: Diving Board, Filtered, In Ground, Outdoor Pool, Pool Cover, Private
- Fencing: Wood
- Has view: Yes
Lot
- Size: 2.09 Acres
- Features: Back Yard, Front Yard, Garden, Hardwood Trees, Landscaped, Level, Many Trees, Native Plants, Partially Cleared, Private, Rectangular Lot, Secluded, Wooded
Details
- Additional structures: Cabana, Outbuilding, Shed(s), See Remarks
- Parcel number: 188169
- Special conditions: Standard
Construction
Type & style
- Home type: SingleFamily
- Architectural style: Ranch
- Property subtype: Single Family Residence, Residential
Materials
- Batts Insulation, Blown-In Insulation, Fiber Cement, Shake Siding, Vinyl Siding
- Foundation: Raised
- Roof: Asphalt, Shingle
Condition
- New construction: No
- Year built: 1996
Utilities & green energy
- Sewer: Septic Tank
- Water: Well
Community & neighborhood
Location
- Region: Durham
- Subdivision: Acorn Ridge
Price history
| Date | Event | Price |
|---|---|---|
| 8/22/2024 | Sold | $590,000+1.7%$266/sqft |
Source: | ||
| 7/22/2024 | Pending sale | $580,000$262/sqft |
Source: | ||
| 7/18/2024 | Listed for sale | $580,000+23.4%$262/sqft |
Source: | ||
| 8/6/2021 | Sold | $470,000+17.5%$212/sqft |
Source: | ||
| 7/19/2021 | Pending sale | $399,900$180/sqft |
Source: | ||
Public tax history
| Year | Property taxes | Tax assessment |
|---|---|---|
| 2025 | $4,266 +43.1% | $602,590 +109.9% |
| 2024 | $2,981 +5.9% | $287,054 |
| 2023 | $2,816 +15.8% | $287,054 |
Find assessor info on the county website
Neighborhood: 27712
Nearby schools
GreatSchools rating
- 8/10Mangum ElementaryGrades: PK-5Distance: 3.7 mi
- 7/10George L Carrington MiddleGrades: 6-8Distance: 2.8 mi
- 2/10Northern HighGrades: 9-12Distance: 2.2 mi
Schools provided by the listing agent
- Elementary: Durham - Mangum
- Middle: Durham - Carrington
- High: Durham - Northern
Source: Doorify MLS. This data may not be complete. We recommend contacting the local school district to confirm school assignments for this home.
Get a cash offer in 3 minutes
Find out how much your home could sell for in as little as 3 minutes with a no-obligation cash offer.
Estimated market value$567,500
Get a cash offer in 3 minutes
Find out how much your home could sell for in as little as 3 minutes with a no-obligation cash offer.
Estimated market value
$567,500
