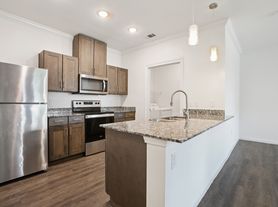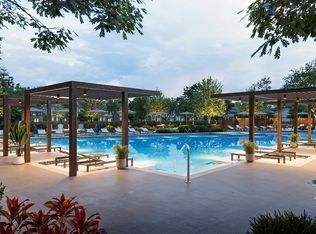Welcome to 6716 Glebe Path, an elegant two-story residence nestled in a quiet and well-maintained community in Northeast Austin. This 3-bedroom, 2.5-bathroom home offers a thoughtfully designed layout that balances modern aesthetics with everyday functionality. The main level features an open-concept living and dining area with abundant natural light, perfect for both relaxed living and entertaining. The contemporary kitchen is equipped with granite countertops, stainless steel appliances, ample cabinetry, and a large center island with breakfast bar seating. Upstairs, the spacious primary suite includes a walk-in closet and a private en-suite bath with dual vanities and a walk-in shower. Two generously sized secondary bedrooms share a well-appointed full bathroom. A convenient upstairs laundry room and a downstairs powder room add to the home's practical appeal. Enjoy outdoor living with a covered patio overlooking a private, fenced backyard ideal for morning coffee or weekend gatherings. Additional highlights include a two-car garage, energy-efficient features, and plenty of storage throughout. Located just minutes from major employers such as Samsung, Dell, and Tesla, with easy access to I-35 and SH-130, this home offers exceptional convenience. The community features parks, walking trails, and is close to shopping, dining, and top-rated schools. A must see!
House for rent
$2,095/mo
6716 Glebe Path, Austin, TX 78754
3beds
2,408sqft
Price may not include required fees and charges.
Singlefamily
Available now
Cats, dogs OK
Central air
In unit laundry
2 Attached garage spaces parking
Central
What's special
Two-car garageAbundant natural lightStainless steel appliancesGranite countertopsCovered patioThoughtfully designed layoutElegant two-story residence
- 20 hours |
- -- |
- -- |
Zillow last checked: 8 hours ago
Listing updated: December 11, 2025 at 07:08am
Travel times
Facts & features
Interior
Bedrooms & bathrooms
- Bedrooms: 3
- Bathrooms: 3
- Full bathrooms: 2
- 1/2 bathrooms: 1
Heating
- Central
Cooling
- Central Air
Appliances
- Laundry: In Unit, Laundry Room
Features
- Interior Steps, Multiple Dining Areas, Multiple Living Areas, Walk In Closet
- Flooring: Tile
Interior area
- Total interior livable area: 2,408 sqft
Property
Parking
- Total spaces: 2
- Parking features: Attached, Covered
- Has attached garage: Yes
- Details: Contact manager
Features
- Stories: 2
- Exterior features: Contact manager
- Has view: Yes
- View description: Contact manager
Details
- Parcel number: 798463
Construction
Type & style
- Home type: SingleFamily
- Property subtype: SingleFamily
Materials
- Roof: Composition
Condition
- Year built: 2013
Community & HOA
Location
- Region: Austin
Financial & listing details
- Lease term: 12 Months
Price history
| Date | Event | Price |
|---|---|---|
| 12/11/2025 | Listed for rent | $2,095$1/sqft |
Source: Unlock MLS #7842521 | ||
| 8/16/2025 | Listing removed | $2,095$1/sqft |
Source: Unlock MLS #7810475 | ||
| 8/11/2025 | Price change | $2,095-2.6%$1/sqft |
Source: Unlock MLS #7810475 | ||
| 7/10/2025 | Listed for rent | $2,150+16.2%$1/sqft |
Source: Unlock MLS #7810475 | ||
| 2/21/2021 | Listing removed | -- |
Source: Zillow Rental Manager | ||
Neighborhood: 78754
Nearby schools
GreatSchools rating
- 4/10Bluebonnet Trail Elementary SchoolGrades: K-6Distance: 0.4 mi
- 1/10Decker Middle SchoolGrades: 6-8Distance: 2.5 mi
- 2/10Manor High SchoolGrades: 8-12Distance: 3.2 mi

