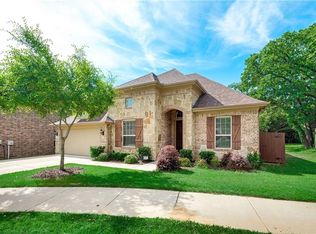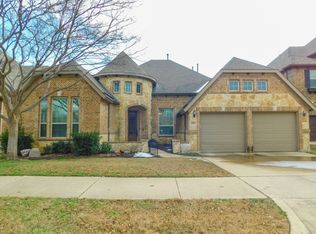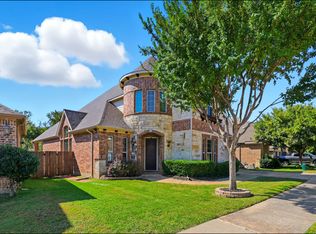Sold
Price Unknown
6716 Edwards Rd, Denton, TX 76208
5beds
3,976sqft
Single Family Residence
Built in 2014
8,755.56 Square Feet Lot
$675,000 Zestimate®
$--/sqft
$3,822 Estimated rent
Home value
$675,000
$635,000 - $716,000
$3,822/mo
Zestimate® history
Loading...
Owner options
Explore your selling options
What's special
GORGEOUS 5 BEDROOM HOME with a BACKYARD PARADISE BACKING to a HEAVILY TREED GREENBELT! Fall in love with this open-concept floor plan boasting extensive handscraped wood floors, wrought iron spindles, soaring ceilings, a cozy fireplace, tons of windows for natural light, a mud room & a home office with French doors. Host in style with the expertly-crafted kitchen featuring granite countertops, stainless steel appliances, a 5 burner gas cooktop, double oven, island with a breakfast bar & a walk-in pantry, or unwind in the secluded primary suite showcasing separate granite vanities with a makeup area, a soaking tub, separate shower, bay windows & 2 walk-in closets with built-ins. Entertain family & friends in the massive upstairs game room or in the private media room designed for theater style seating. Enjoy the outdoors in your stunning backyard offering a sparkling pool with an in-pool table & a tanning ledge, a putting green, large covered patio with a ceiling fan, low-maintenance artificial turf grass, freshly stained fence & incredible greenbelt views. Other features include a 3 car garage & a UV light installed in the attic to improve air quality, plus a recently replaced microwave, dishwasher & garage doors. The Preserve at Pecan Creek residents have access to a community pool, playground & pickleball court.
Zillow last checked: 8 hours ago
Listing updated: July 09, 2025 at 01:52pm
Listed by:
Russell Rhodes 0484034 972-899-5600,
Berkshire HathawayHS PenFed TX 972-899-5600
Bought with:
Sara Larcombe
Monument Realty
Source: NTREIS,MLS#: 20953222
Facts & features
Interior
Bedrooms & bathrooms
- Bedrooms: 5
- Bathrooms: 4
- Full bathrooms: 4
Primary bedroom
- Features: Double Vanity, En Suite Bathroom, Garden Tub/Roman Tub, Linen Closet, Separate Shower, Walk-In Closet(s)
- Level: First
- Dimensions: 19 x 16
Bedroom
- Features: Split Bedrooms, Walk-In Closet(s)
- Level: First
- Dimensions: 12 x 10
Bedroom
- Features: Walk-In Closet(s)
- Level: Second
- Dimensions: 15 x 12
Bedroom
- Features: Walk-In Closet(s)
- Level: Second
- Dimensions: 15 x 11
Bedroom
- Features: Walk-In Closet(s)
- Level: Second
- Dimensions: 14 x 12
Breakfast room nook
- Features: Built-in Features
- Level: First
- Dimensions: 12 x 8
Dining room
- Level: First
- Dimensions: 13 x 12
Game room
- Level: Second
- Dimensions: 33 x 16
Kitchen
- Features: Breakfast Bar, Built-in Features, Granite Counters, Kitchen Island, Walk-In Pantry
- Level: First
- Dimensions: 18 x 12
Living room
- Features: Fireplace
- Level: First
- Dimensions: 17 x 16
Media room
- Level: Second
- Dimensions: 19 x 14
Mud room
- Level: First
- Dimensions: 5 x 4
Office
- Level: First
- Dimensions: 12 x 11
Utility room
- Features: Built-in Features, Utility Room
- Level: First
- Dimensions: 8 x 6
Heating
- Central, Electric
Cooling
- Central Air, Ceiling Fan(s), Electric
Appliances
- Included: Some Gas Appliances, Double Oven, Dishwasher, Electric Oven, Gas Cooktop, Disposal, Gas Water Heater, Microwave, Plumbed For Gas, Vented Exhaust Fan
- Laundry: Washer Hookup, Electric Dryer Hookup, Laundry in Utility Room
Features
- Eat-in Kitchen, Granite Counters, High Speed Internet, Kitchen Island, Open Floorplan, Pantry, Cable TV, Vaulted Ceiling(s), Walk-In Closet(s), Wired for Sound
- Flooring: Carpet, Ceramic Tile, Wood
- Windows: Bay Window(s), Window Coverings
- Has basement: No
- Number of fireplaces: 1
- Fireplace features: Family Room, Gas Log
Interior area
- Total interior livable area: 3,976 sqft
Property
Parking
- Total spaces: 3
- Parking features: Driveway, Epoxy Flooring, Garage, Garage Door Opener
- Attached garage spaces: 3
- Has uncovered spaces: Yes
Features
- Levels: Two
- Stories: 2
- Patio & porch: Front Porch, Patio, Covered
- Exterior features: Private Yard, Rain Gutters
- Has private pool: Yes
- Pool features: In Ground, Pool, Private, Water Feature, Community
- Fencing: Metal,Privacy,Wood
Lot
- Size: 8,755 sqft
- Features: Backs to Greenbelt/Park, Greenbelt, Interior Lot, Landscaped, Subdivision, Sprinkler System
Details
- Parcel number: R501047
Construction
Type & style
- Home type: SingleFamily
- Architectural style: Traditional,Detached
- Property subtype: Single Family Residence
Materials
- Brick, Rock, Stone
- Foundation: Slab
- Roof: Composition
Condition
- Year built: 2014
Utilities & green energy
- Sewer: Public Sewer
- Water: Public
- Utilities for property: Sewer Available, Water Available, Cable Available
Green energy
- Energy efficient items: Rain/Freeze Sensors, Thermostat
Community & neighborhood
Community
- Community features: Clubhouse, Lake, Playground, Pickleball, Pool, Trails/Paths, Putting Green
Location
- Region: Denton
- Subdivision: The Preserve At Pecan Creek Se
HOA & financial
HOA
- Has HOA: Yes
- HOA fee: $490 annually
- Services included: All Facilities, Association Management
- Association name: Castle Group
- Association phone: 800-337-5850
Other
Other facts
- Listing terms: Relocation Property
Price history
| Date | Event | Price |
|---|---|---|
| 7/8/2025 | Sold | -- |
Source: NTREIS #20953222 Report a problem | ||
| 6/18/2025 | Pending sale | $684,900$172/sqft |
Source: NTREIS #20953222 Report a problem | ||
| 6/10/2025 | Contingent | $684,900$172/sqft |
Source: NTREIS #20953222 Report a problem | ||
| 6/2/2025 | Listed for sale | $684,900+39.8%$172/sqft |
Source: NTREIS #20953222 Report a problem | ||
| 7/21/2020 | Sold | -- |
Source: BHHS PenFed solds #3171706012655555908 Report a problem | ||
Public tax history
| Year | Property taxes | Tax assessment |
|---|---|---|
| 2025 | $11,142 -1% | $647,465 +0.4% |
| 2024 | $11,254 +12.6% | $645,124 +10% |
| 2023 | $9,998 -6.9% | $586,476 +10% |
Find assessor info on the county website
Neighborhood: 76208
Nearby schools
GreatSchools rating
- 6/10Pecan Creek Elementary SchoolGrades: PK-5Distance: 0.5 mi
- 3/10Bettye Myers Middle SchoolGrades: 6-8Distance: 1.7 mi
- 5/10Ryan High SchoolGrades: 9-12Distance: 2.4 mi
Schools provided by the listing agent
- Elementary: Pecancreek
- Middle: Bettye Myers
- High: Ryan H S
- District: Denton ISD
Source: NTREIS. This data may not be complete. We recommend contacting the local school district to confirm school assignments for this home.
Get a cash offer in 3 minutes
Find out how much your home could sell for in as little as 3 minutes with a no-obligation cash offer.
Estimated market value$675,000
Get a cash offer in 3 minutes
Find out how much your home could sell for in as little as 3 minutes with a no-obligation cash offer.
Estimated market value
$675,000


