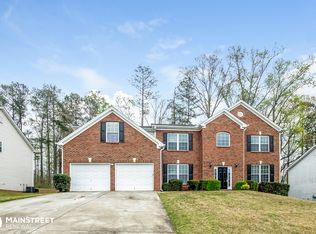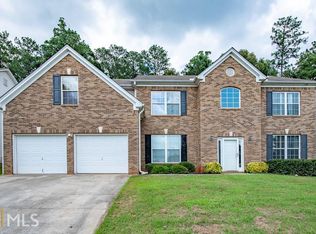Closed
$365,000
6716 Browns Mill Rd, Lithonia, GA 30038
4beds
--sqft
Single Family Residence
Built in 1966
1.7 Acres Lot
$359,700 Zestimate®
$--/sqft
$2,649 Estimated rent
Home value
$359,700
$331,000 - $392,000
$2,649/mo
Zestimate® history
Loading...
Owner options
Explore your selling options
What's special
A Masterpiece of Modern Luxury Renovation on Nearly 2 Acres with a Private Olympic-Size Pool! This is more than just a home its a carefully crafted retreat, designed with style, comfort, and functionality in mind. meticulously renovated this 4-bedroom, 3-bathroom beauty offers the perfect blend of elegance and practicality. From the moment you walk in, you be will be captivated by the stunning open-concept design, where no detail was overlooked. The heart of the home is the expansive kitchen, featuring an oversized island, perfect for entertaining and bringing family together. A separate wet bar adds a touch of sophistication, while carefully selected designer lighting and custom accent walls create an atmosphere of warmth and luxury. Natural light floods the home through brand-new windows, giving every space an inviting glow. The sunroom, with its breathtaking view of the private Olympic-size pool, is the perfect place to relax and unwind. The master suite is a sanctuary of indulgence, boasting a spa-inspired en-suite bathroom with luxury tiles, a double vanity, and a freestanding soaking tub designed to offer a true escape from the everyday. Two additional bedrooms are connected by a stylish Jack-and-Jill bathroom, making this layout ideal for families. Every inch of this home was designed with intention and high-end finishes, ensuring a space that feels brand new yet full of character. Located less than a mile from Arabia Mountain High School and close to shopping, restaurants, walking trails, and malls, this home offers the best of luxury living in a prime location. This is not just a house its a lifestyle. Schedule your private showing today
Zillow last checked: 8 hours ago
Listing updated: June 13, 2025 at 09:06am
Listed by:
Tameeka Bankston 404-307-9281,
Coldwell Banker Realty
Bought with:
No Sales Agent, 0
Non-Mls Company
Source: GAMLS,MLS#: 10536230
Facts & features
Interior
Bedrooms & bathrooms
- Bedrooms: 4
- Bathrooms: 3
- Full bathrooms: 3
- Main level bathrooms: 3
- Main level bedrooms: 4
Dining room
- Features: Dining Rm/Living Rm Combo
Kitchen
- Features: Country Kitchen
Heating
- Central
Cooling
- Ceiling Fan(s), Central Air
Appliances
- Included: Cooktop, Dishwasher, Electric Water Heater, Microwave, Oven/Range (Combo), Refrigerator, Stainless Steel Appliance(s)
- Laundry: Common Area
Features
- Double Vanity, High Ceilings, Master On Main Level, Roommate Plan, Soaking Tub, Split Bedroom Plan, Tile Bath, Walk-In Closet(s), Wet Bar
- Flooring: Hardwood, Tile, Vinyl
- Windows: Double Pane Windows
- Basement: Crawl Space
- Number of fireplaces: 1
- Fireplace features: Living Room
- Common walls with other units/homes: No Common Walls
Interior area
- Total structure area: 0
- Finished area above ground: 0
- Finished area below ground: 0
Property
Parking
- Parking features: Carport
- Has carport: Yes
Features
- Levels: One
- Stories: 1
- Patio & porch: Patio, Porch, Screened
- Fencing: Wood
- Has view: Yes
- View description: Lake
- Has water view: Yes
- Water view: Lake
- Waterfront features: No Dock Or Boathouse
- Body of water: None
- Frontage type: Lakefront
Lot
- Size: 1.70 Acres
- Features: Other
Details
- Parcel number: 16 113 03 008
- Special conditions: As Is
Construction
Type & style
- Home type: SingleFamily
- Architectural style: Traditional
- Property subtype: Single Family Residence
Materials
- Brick
- Foundation: Block
- Roof: Composition
Condition
- Updated/Remodeled
- New construction: No
- Year built: 1966
Utilities & green energy
- Electric: 220 Volts
- Sewer: Public Sewer
- Water: Public
- Utilities for property: Electricity Available, Sewer Available, Water Available
Community & neighborhood
Security
- Security features: Smoke Detector(s)
Community
- Community features: Lake
Location
- Region: Lithonia
- Subdivision: BROWNS MILL LAKE
HOA & financial
HOA
- Has HOA: Yes
- HOA fee: $2,700 annually
- Services included: Other
Other
Other facts
- Listing agreement: Exclusive Right To Sell
Price history
| Date | Event | Price |
|---|---|---|
| 6/12/2025 | Pending sale | $385,000+5.5% |
Source: | ||
| 6/11/2025 | Sold | $365,000-5.2% |
Source: | ||
| 6/4/2025 | Listed for sale | $385,000 |
Source: | ||
| 5/1/2025 | Listing removed | $385,000 |
Source: | ||
| 2/11/2025 | Listed for sale | $385,000+59.1% |
Source: | ||
Public tax history
| Year | Property taxes | Tax assessment |
|---|---|---|
| 2025 | $7,105 +590.8% | $149,560 +35.3% |
| 2024 | $1,029 +46.5% | $110,520 +72.7% |
| 2023 | $702 -14.4% | $64,000 |
Find assessor info on the county website
Neighborhood: 30038
Nearby schools
GreatSchools rating
- 5/10Murphy Candler Elementary SchoolGrades: PK-5Distance: 0.3 mi
- 4/10Salem Middle SchoolGrades: 6-8Distance: 3.3 mi
- 2/10Martin Luther King- Jr. High SchoolGrades: 9-12Distance: 4.2 mi
Schools provided by the listing agent
- Elementary: Murphy Candler
- Middle: Salem
- High: Arabia Mountain
Source: GAMLS. This data may not be complete. We recommend contacting the local school district to confirm school assignments for this home.
Get a cash offer in 3 minutes
Find out how much your home could sell for in as little as 3 minutes with a no-obligation cash offer.
Estimated market value$359,700
Get a cash offer in 3 minutes
Find out how much your home could sell for in as little as 3 minutes with a no-obligation cash offer.
Estimated market value
$359,700

