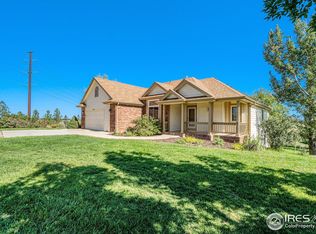Sold for $1,300,000 on 01/22/25
$1,300,000
6715 Wild Flower Rd, Fort Collins, CO 80526
5beds
4,614sqft
Residential-Detached, Residential
Built in 1994
10.25 Acres Lot
$1,287,600 Zestimate®
$282/sqft
$4,015 Estimated rent
Home value
$1,287,600
$1.22M - $1.35M
$4,015/mo
Zestimate® history
Loading...
Owner options
Explore your selling options
What's special
Discover this charming home situated in Fort Collins and near the foothills, offering over 10 acres of versatile possibilities-ideal for horses, a hobby farm, or multi-generational living. Located at the end of a quiet enclave, the property borders Coyote Ridge Natural Area, ensuring privacy and stunning views. This exceptionally clean, custom ranch-style home features main-level living with 3 bedrooms, 3 bathrooms, and a dedicated study/dining room. The spacious primary bedroom boasts vaulted ceilings and a beautifully renovated ensuite with a two-person shower and stand-alone tub. The kitchen is equipped with custom hickory cabinets, an island, and a pantry with innovative storage solutions. Enjoy the cozy fireplace and tall ceilings in the main living area or relax in the sunroom while soaking in autumn sunsets. The fully finished walkout basement offers a separate entrance, kitchenette, additional bedrooms, a fireplace, and a full bath; perfect for house-hacking or an in-law suite. The fully fenced acreage includes a 24x40 barn with concrete floor, electricity, and a self-waterer. Enjoy ample space for vehicles and hobbies with a 3-car attached garage and a detached 22x30 insulated and heated workshop. Additional features include Connexion Broadband, central vac, Anderson Windows, LED lighting throughout, and a whole house fan. Comes with a 1-year First American Eagle Premier home warranty. The perfect combination of space, function, and convenience!
Zillow last checked: 8 hours ago
Listing updated: January 22, 2025 at 02:41pm
Listed by:
Jodi Pollack 970-214-1567,
RE/MAX Advanced Inc.
Bought with:
Hausman Team
Roots Real Estate
Source: IRES,MLS#: 1020868
Facts & features
Interior
Bedrooms & bathrooms
- Bedrooms: 5
- Bathrooms: 4
- Full bathrooms: 3
- 1/2 bathrooms: 1
- Main level bedrooms: 3
Primary bedroom
- Area: 255
- Dimensions: 17 x 15
Bedroom 2
- Area: 154
- Dimensions: 14 x 11
Bedroom 3
- Area: 140
- Dimensions: 14 x 10
Bedroom 4
- Area: 144
- Dimensions: 12 x 12
Bedroom 5
- Area: 170
- Dimensions: 17 x 10
Dining room
- Area: 130
- Dimensions: 13 x 10
Family room
- Area: 910
- Dimensions: 35 x 26
Kitchen
- Area: 208
- Dimensions: 16 x 13
Living room
- Area: 340
- Dimensions: 20 x 17
Heating
- Forced Air
Cooling
- Central Air, Ceiling Fan(s), Whole House Fan
Appliances
- Included: Electric Range/Oven, Self Cleaning Oven, Dishwasher, Refrigerator, Microwave, Disposal
- Laundry: Sink, Washer/Dryer Hookups, Main Level
Features
- Study Area, High Speed Internet, Central Vacuum, Eat-in Kitchen, Separate Dining Room, Cathedral/Vaulted Ceilings, Pantry, Stain/Natural Trim, Walk-In Closet(s), Jack & Jill Bathroom, Kitchen Island, High Ceilings, Sunroom, Split Bedroom Floor Plan, Walk-in Closet, 9ft+ Ceilings
- Flooring: Wood, Wood Floors, Vinyl
- Doors: Storm Door(s)
- Windows: Window Coverings, Bay Window(s), Skylight(s), Sunroom, Double Pane Windows, Bay or Bow Window, Skylights
- Basement: Partially Finished
- Has fireplace: Yes
- Fireplace features: 2+ Fireplaces, Gas
Interior area
- Total structure area: 4,614
- Total interior livable area: 4,614 sqft
- Finished area above ground: 2,307
- Finished area below ground: 2,307
Property
Parking
- Total spaces: 3
- Parking features: Garage Door Opener, RV/Boat Parking, Heated Garage, Oversized
- Attached garage spaces: 3
- Details: Garage Type: Attached
Accessibility
- Accessibility features: Main Floor Bath, Accessible Bedroom, Stall Shower, Main Level Laundry
Features
- Stories: 1
- Patio & porch: Patio, Deck
- Fencing: Fenced
- Has view: Yes
- View description: Hills
Lot
- Size: 10.25 Acres
- Features: Lawn Sprinkler System, Cul-De-Sac, Rolling Slope, Abuts Public Open Space, Meadow, Within City Limits
Details
- Additional structures: Storage, Outbuilding
- Parcel number: R1386727
- Zoning: RUL
- Special conditions: Private Owner
- Horses can be raised: Yes
- Horse amenities: Barn, Corral(s), Pasture, Tack Room, Hay Storage
Construction
Type & style
- Home type: SingleFamily
- Architectural style: Ranch
- Property subtype: Residential-Detached, Residential
Materials
- Wood/Frame, Brick
- Roof: Composition
Condition
- Not New, Previously Owned
- New construction: No
- Year built: 1994
Utilities & green energy
- Electric: Electric, PVREA
- Gas: Natural Gas, Xcel
- Sewer: Septic
- Water: District Water, Ft Collins Lvld WD
- Utilities for property: Natural Gas Available, Electricity Available, Cable Available, Trash: self-haul
Green energy
- Energy efficient items: Southern Exposure, Thermostat
Community & neighborhood
Location
- Region: Fort Collins
- Subdivision: Wild Flower Mrd
Other
Other facts
- Listing terms: Cash,Conventional,FHA,VA Loan
- Road surface type: Gravel
Price history
| Date | Event | Price |
|---|---|---|
| 1/22/2025 | Sold | $1,300,000+0.1%$282/sqft |
Source: | ||
| 12/13/2024 | Pending sale | $1,299,000$282/sqft |
Source: | ||
| 10/23/2024 | Listed for sale | $1,299,000$282/sqft |
Source: | ||
Public tax history
| Year | Property taxes | Tax assessment |
|---|---|---|
| 2024 | $5,525 +39.8% | $72,219 -1% |
| 2023 | $3,952 -2.8% | $72,920 +53.4% |
| 2022 | $4,066 +18.8% | $47,538 -8.4% |
Find assessor info on the county website
Neighborhood: Spring Creek Dam
Nearby schools
GreatSchools rating
- 8/10Coyote Ridge Elementary SchoolGrades: PK-5Distance: 1.5 mi
- 4/10Lucile Erwin Middle SchoolGrades: 6-8Distance: 3.7 mi
- 6/10Loveland High SchoolGrades: 9-12Distance: 5.3 mi
Schools provided by the listing agent
- Elementary: Coyote Ridge
- Middle: Erwin, Lucile
- High: Loveland
Source: IRES. This data may not be complete. We recommend contacting the local school district to confirm school assignments for this home.
Get a cash offer in 3 minutes
Find out how much your home could sell for in as little as 3 minutes with a no-obligation cash offer.
Estimated market value
$1,287,600
Get a cash offer in 3 minutes
Find out how much your home could sell for in as little as 3 minutes with a no-obligation cash offer.
Estimated market value
$1,287,600
