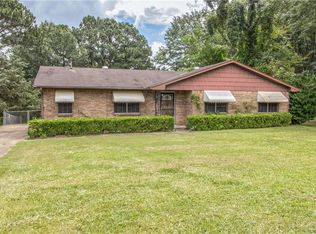Sold for $214,000 on 05/28/25
$214,000
6715 Sanders Dr, Elmore, AL 36025
4beds
1,800sqft
Single Family Residence
Built in ----
-- sqft lot
$218,200 Zestimate®
$119/sqft
$1,858 Estimated rent
Home value
$218,200
$175,000 - $273,000
$1,858/mo
Zestimate® history
Loading...
Owner options
Explore your selling options
What's special
Stunning 4-Bedroom Split-Level Retreat
30-day notice required for homeowner to vacate. Rent includes pest control!*
Welcome to this beautifully updated 1,800 sqft split-level home that offers space, comfort, and character at every turn. Step inside to discover an open-concept main level featuring an upgraded kitchen equipped with all-electric appliancesrefrigerator, range, microwave, and dishwasherall complemented by a charming breakfast bar and a convenient pass-through to the spacious dining room.
The dining area is so generous it can easily double as a cozy secondary living space! The highlight? A brand-new sliding glass door opens to a private back porch courtyarda perfect spot to unwind and entertain in your own serene oasis.
Downstairs, you'll find a massive second living room with an exposed beam for added character, luxury vinyl plank flooring, and direct access to the fully fenced backyard with mature trees and a second entryway. This level also includes a laundry room with a half bath and a fourth bedroomperfect for guests, an office, or extra storage.
Upstairs, enjoy brand-new carpet and three well-sized bedrooms. Two pets up to 50 lbs are welcome with a $200 deposit per pet.
**Additional Info
? Pest control included in rent
? Tenants responsible for yard maintenance, air filters, and all utilities
? 30-day notice required before move-in
This home offers the ideal blend of indoor comfort and outdoor charmdon't miss your chance to make it yours!
Zillow last checked: 8 hours ago
Listing updated: April 26, 2025 at 03:38am
Source: Zillow Rentals
Facts & features
Interior
Bedrooms & bathrooms
- Bedrooms: 4
- Bathrooms: 3
- Full bathrooms: 2
- 1/2 bathrooms: 1
Cooling
- Air Conditioner, Ceiling Fan
Appliances
- Included: Dishwasher, Microwave, Range, Refrigerator, WD Hookup
- Laundry: Hookups
Features
- Ceiling Fan(s), Handrails, WD Hookup, Walk-In Closet(s)
- Flooring: Carpet, Hardwood, Tile
Interior area
- Total interior livable area: 1,800 sqft
Property
Parking
- Details: Contact manager
Features
- Patio & porch: Patio
- Exterior features: Courtyard, Mirrors, No Utilities included in rent, Pest Control included in rent, Pet friendly
Details
- Parcel number: 1505220006009000
Construction
Type & style
- Home type: SingleFamily
- Property subtype: Single Family Residence
Utilities & green energy
- Utilities for property: Cable Available
Community & neighborhood
Security
- Security features: Gated Community
Location
- Region: Elmore
HOA & financial
Other fees
- Deposit fee: $2,000
Other
Other facts
- Available date: 05/31/2025
Price history
| Date | Event | Price |
|---|---|---|
| 5/28/2025 | Sold | $214,000-1.6%$119/sqft |
Source: Public Record | ||
| 5/5/2025 | Contingent | $217,400$121/sqft |
Source: | ||
| 5/4/2025 | Listing removed | $2,000$1/sqft |
Source: Zillow Rentals | ||
| 4/26/2025 | Listed for rent | $2,000$1/sqft |
Source: Zillow Rentals | ||
| 4/21/2025 | Price change | $217,400-3.3%$121/sqft |
Source: | ||
Public tax history
| Year | Property taxes | Tax assessment |
|---|---|---|
| 2025 | $453 | $16,540 |
| 2024 | $453 | $16,540 |
| 2023 | $453 +32% | $16,540 +28.4% |
Find assessor info on the county website
Neighborhood: 36025
Nearby schools
GreatSchools rating
- 8/10Airport Road Intermediate SchoolGrades: 3-4Distance: 0.7 mi
- 5/10Millbrook Middle Jr High SchoolGrades: 5-8Distance: 2.1 mi
- 5/10Stanhope Elmore High SchoolGrades: 9-12Distance: 2.3 mi

Get pre-qualified for a loan
At Zillow Home Loans, we can pre-qualify you in as little as 5 minutes with no impact to your credit score.An equal housing lender. NMLS #10287.
