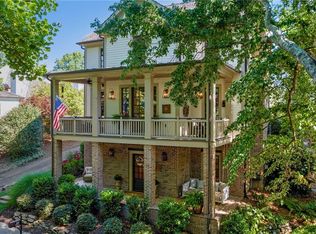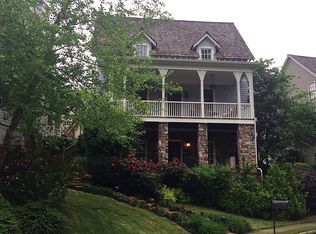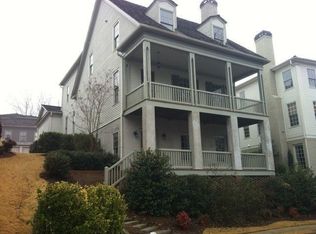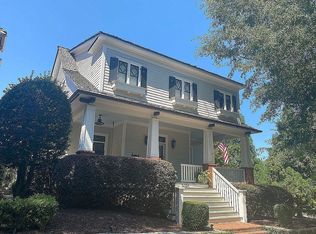Closed
$1,200,000
6715 Pond Rd, Cumming, GA 30040
5beds
4,263sqft
Single Family Residence, Residential
Built in 2006
0.34 Acres Lot
$1,191,600 Zestimate®
$281/sqft
$3,241 Estimated rent
Home value
$1,191,600
$1.11M - $1.28M
$3,241/mo
Zestimate® history
Loading...
Owner options
Explore your selling options
What's special
LOOKING FOR A GORGEOUS VIEW IN A PRIVATE LOCATION, MULTIPLE OUTDOOR LIVING SPACES, AN ENTERTAINMENT LEVEL, A SIZABLE HOME AND A 3 CAR GARAGE IN THE SOUGHT AFTER LIVE-WORK-PLAY VICKERY COMMUNITY—YOU FOUND IT! THREE LEVELS OF LIVING SPACE nestled among the trees, offering a truly treehouse-like experience!! Enjoy outdoor dining or morning coffee on one of your 2 covered porches spanning across the front of the home with beautiful views of the woods and the pond-such a private and tranquil setting! A paver patio with stone fireplace offers a nice gathering area*Plus a SCREENED PORCH, grilling deck and a turf fenced yard! Inside this Hedgewood built beauty you will find an open floor plan upgraded with real hardwood floors, crown molding, tall baseboard trim and shiplap accents*The main floor features a spacious family room, an updated kitchen with new quartz counters and a breakfast room. The formal dining room has coffered ceilings accented with an arched doorway. A flex room on the main level functions great as an office/guest bedroom/sitting room and has direct access to a full bath*The upstairs features a huge primary suite with very spacious his and hers closets and a luxurious bath, plus 2 guest bedrooms and a bath*The FINISHED TERRACE LEVEL offers a large guest bedroom, an entertainment area with a custom bar, a game room and there is a large unfinished room that makes for great storage space or could be finished for another bedroom or flex room*There is an unfinished carriage house that is plumbed for a bath-great for storage space or finish and use as a guest suite! 3 CAR OVERSIZED GARAGE (one side is tandem)*NEW ROOF* HERE'S YOUR CHANCE TO LIVE IN THE COVETED VICKERY COMMUNITY! Vickery is located in a top rated school district, and is in close proximity to hospitals, doctor’s offices and several shopping areas such as Halcyon, Avalon and The Collection offering plenty of shopping and restaurant choices! This home is in WALKING DISTANCE to all of Vickery’s wonderful amenities, the Vickery Village shops & restaurants and the elementary & middle schools! Vickery has approximately 75 acres of green space featuring 6 tennis courts, pickleball courts, a community pool with cabanas, 2 ponds with fishing, walking trails throughout, playground, outdoor basketball court, fire pit for gatherings, open fields for community use, plenty of activities and events! Vickery Village offers various restaurants, shopping & is very active movie nights, cornhole leagues, brew festivals and much more. Many residents golf cart around! Come live the Vickery Life!!!
Zillow last checked: 8 hours ago
Listing updated: July 03, 2025 at 09:36am
Listing Provided by:
ROBYN SPRAGUE,
HomeSmart 470-227-1277
Bought with:
ROBYN SPRAGUE, 175786
HomeSmart
Source: FMLS GA,MLS#: 7577289
Facts & features
Interior
Bedrooms & bathrooms
- Bedrooms: 5
- Bathrooms: 4
- Full bathrooms: 4
- Main level bathrooms: 1
- Main level bedrooms: 1
Primary bedroom
- Features: Oversized Master
- Level: Oversized Master
Bedroom
- Features: Oversized Master
Primary bathroom
- Features: Double Vanity, Separate His/Hers, Separate Tub/Shower
Dining room
- Features: Seats 12+, Separate Dining Room
Kitchen
- Features: Cabinets White, Kitchen Island, Pantry, View to Family Room
Heating
- Forced Air
Cooling
- Ceiling Fan(s), Central Air
Appliances
- Included: Dishwasher, Disposal, Double Oven, Gas Cooktop, Gas Water Heater, Microwave, Range Hood
- Laundry: Laundry Room, Upper Level
Features
- Coffered Ceiling(s), Crown Molding, Double Vanity, Entrance Foyer, High Ceilings 10 ft Main, High Speed Internet, His and Hers Closets, Walk-In Closet(s)
- Flooring: Carpet, Hardwood
- Windows: Insulated Windows
- Basement: Daylight,Finished,Finished Bath,Full
- Number of fireplaces: 2
- Fireplace features: Family Room, Gas Log
- Common walls with other units/homes: No Common Walls
Interior area
- Total structure area: 4,263
- Total interior livable area: 4,263 sqft
- Finished area above ground: 3,066
- Finished area below ground: 1,197
Property
Parking
- Total spaces: 3
- Parking features: Garage, Kitchen Level
- Garage spaces: 3
Accessibility
- Accessibility features: None
Features
- Levels: Three Or More
- Patio & porch: Covered, Front Porch, Patio, Screened
- Exterior features: No Dock
- Pool features: None
- Spa features: None
- Fencing: Back Yard,Wood
- Has view: Yes
- View description: Trees/Woods
- Waterfront features: None
- Body of water: None
Lot
- Size: 0.34 Acres
- Features: Back Yard, Corner Lot, Landscaped, Private
Details
- Additional structures: Other
- Parcel number: 058 309
- Other equipment: None
- Horse amenities: None
Construction
Type & style
- Home type: SingleFamily
- Architectural style: Traditional
- Property subtype: Single Family Residence, Residential
Materials
- Cement Siding
- Foundation: Brick/Mortar
- Roof: Wood
Condition
- Resale
- New construction: No
- Year built: 2006
Details
- Builder name: Hedgewood Homes
Utilities & green energy
- Electric: 220 Volts
- Sewer: Public Sewer
- Water: Public
- Utilities for property: Cable Available, Electricity Available, Natural Gas Available, Phone Available, Sewer Available, Underground Utilities, Water Available
Green energy
- Green verification: EarthCraft Home
- Energy efficient items: Construction
- Energy generation: None
Community & neighborhood
Security
- Security features: Smoke Detector(s)
Community
- Community features: Homeowners Assoc, Lake, Near Schools, Near Shopping, Near Trails/Greenway, Park, Pickleball, Playground, Pool, Tennis Court(s)
Location
- Region: Cumming
- Subdivision: Vickery
HOA & financial
HOA
- Has HOA: Yes
- HOA fee: $1,500 annually
- Services included: Swim, Tennis
Other
Other facts
- Road surface type: None
Price history
| Date | Event | Price |
|---|---|---|
| 6/23/2025 | Sold | $1,200,000-5.9%$281/sqft |
Source: | ||
| 5/31/2025 | Pending sale | $1,275,000$299/sqft |
Source: | ||
| 5/10/2025 | Listed for sale | $1,275,000+121.7%$299/sqft |
Source: | ||
| 7/15/2011 | Listing removed | $575,000$135/sqft |
Source: Visual Tour #4092255 Report a problem | ||
| 2/24/2011 | Listed for sale | $575,000+37.2%$135/sqft |
Source: Visual Tour #4092255 Report a problem | ||
Public tax history
| Year | Property taxes | Tax assessment |
|---|---|---|
| 2024 | $8,731 +8.4% | $433,160 +5.5% |
| 2023 | $8,056 +6.2% | $410,600 +26.5% |
| 2022 | $7,584 +10.5% | $324,600 +18.5% |
Find assessor info on the county website
Neighborhood: Vickery
Nearby schools
GreatSchools rating
- 7/10Vickery Creek Elementary SchoolGrades: PK-5Distance: 0.6 mi
- 7/10Vickery Creek Middle SchoolGrades: 6-8Distance: 0.5 mi
- 9/10West Forsyth High SchoolGrades: 9-12Distance: 1.8 mi
Schools provided by the listing agent
- Elementary: Vickery Creek
- Middle: Vickery Creek
- High: West Forsyth
Source: FMLS GA. This data may not be complete. We recommend contacting the local school district to confirm school assignments for this home.
Get a cash offer in 3 minutes
Find out how much your home could sell for in as little as 3 minutes with a no-obligation cash offer.
Estimated market value$1,191,600
Get a cash offer in 3 minutes
Find out how much your home could sell for in as little as 3 minutes with a no-obligation cash offer.
Estimated market value
$1,191,600



