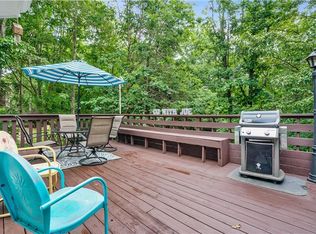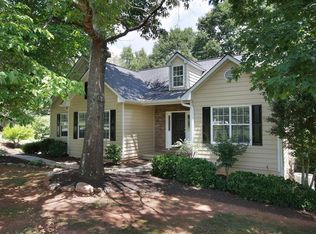THIS CHARMING HOME LOCATED IN A DESIRABLE NEIGHBORHOOD WITH LOW HOA FEES HAS MANY ATTRACTIVE FEATURES IN ADDITION TO THE CLOSE PROXIMITY TO GA 400, LAKE LANIER, MOUNTAINS, SHOPPING & OUTLET MALLS. THE LOT FEATURES INCLUDE A LARGE PEACEFUL FENCED BACKYARD WITH KOI POND, ORNAMENTAL MAPLES AND A SHED W/ ELECTRICITY FOR EXTRA STORAGE. BUYERS WILL FEEL RIGHT AT HOME RELAXING ON THE SCREENED DECK AND ENJOYING THE SOUNDS OF NATURE. THE SELLER HAS DONE MANY UPGRADES TO THE INTERIOR INCLUDING KITCHEN RENOVATION WITH 2018 WHIRLPOOL APPLIANCES, NEWER HVAC (2017), NEWER GARAGE DOORS (2017) AND HOT WATER HEATER (2019). THIS HOME IS GREAT FOR ENTERTAINING WITH THE GENEROUSLY SIZED EAT IN KITCHEN AND FAMILY ROOM. MAINTAIN PRIVACY WITH THE SPLIT FLOOR PLAN AND MASTER RETREAT WITH DOUBLE VANITY AND GARDEN TUB. ADDITIONAL SPACE THROUGHOUT THE HOME INCLUDING THE FINISHED BASEMENT WITH A BAR, SINK, MEDIA ROOM (PERFECT FOR A HOME THEATER), BONUS ROOM (COULD BE A BEDROOM) AND FULL BATHROOM. BUYERS WILL APPRECIATE THE EXTENSIVE STORAGE SPACES AVAILABLE WITH THE OVERSIZED 2 CAR GARAGE WITH A WORK BENCH AREA. SOUGHT AFTER SCHOOL DISTRICT, COMMUNITY POOL AND IDEAL LOCATION. BRING YOUR BUYERS ASAP! THIS WILL NOT LAST LONG.
This property is off market, which means it's not currently listed for sale or rent on Zillow. This may be different from what's available on other websites or public sources.

