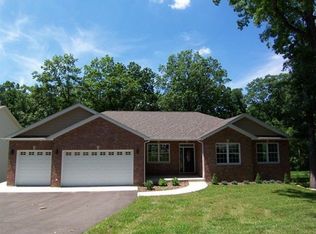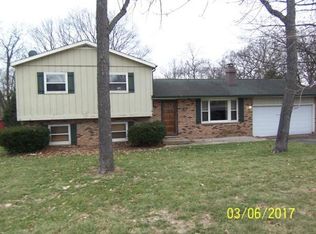Closed
$310,000
6715 Normandy Dr, Spring Grove, IL 60081
3beds
2,000sqft
Single Family Residence
Built in 2006
0.34 Acres Lot
$348,100 Zestimate®
$155/sqft
$2,839 Estimated rent
Home value
$348,100
$331,000 - $366,000
$2,839/mo
Zestimate® history
Loading...
Owner options
Explore your selling options
What's special
Spacious Two Story Home features over 4,000 of Living Space for your Family to enjoy. First floor foyer entrance steps in Open Area which includes your Living Room with Fireplace (woodburning stove insert), Eating Area and Kitchen with breakfast bar, this area features hardwood flooring. Separate Dining Room area with ceramic tile can be utilized to meet whatever your needs may be for many different uses. Step out onto Wood Deck (with a covered pergola to protect you from Sun & Rain) to view your lovely fenced backyard (which backs to open space area to enjoy your privacy). First floor also includes Half Guest Bath & Laundry Room with access to attached garage. Second Floor features Master Bedroom including Master Bath with Separate Shower & Soaking Tub, Double Sink Vanity & large walk in Master Closet. Master Bedroom flooring is easy care laminate. Bedrooms 2, 3 and Den are located just steps from Second Full Bath. Full Unfinished Walkout Basement is ready for your to expand your Living & Entertaining Space (with stubbed bath), also features direct vent from first floor fireplace to help heat this area economically. Fully fenced yard backs to open space for your privacy. Home is located in unincorporated McHenry County, easy access to many restaurants, shopping opportunities, recreation including Boating (on the Chain O'Lakes) Skiing (Wilmot Mountain & other ski areas) many recreation areas within minutes - Chain O'Lakes State Park (camping, hiking, cold & warm weather activities) Nippersink Creek for kayaking & canoeing. Within close proximity are Metra Train stations for commuting, tollways/expressways to travel for work, airports, the night out in the City (Chicago & Milwaukee) for your entertainment & sports venues. This house & its location will surely check off many on your "wish list" needs in a new home.
Zillow last checked: 8 hours ago
Listing updated: November 30, 2023 at 06:37am
Listing courtesy of:
Linda Mortensen 847-366-0217,
HomeSmart Connect LLC
Bought with:
Kim Suhanek, GRI
@properties Christies International Real Estate
Source: MRED as distributed by MLS GRID,MLS#: 11911287
Facts & features
Interior
Bedrooms & bathrooms
- Bedrooms: 3
- Bathrooms: 3
- Full bathrooms: 2
- 1/2 bathrooms: 1
Primary bedroom
- Features: Flooring (Wood Laminate), Bathroom (Full, Double Sink, Tub & Separate Shwr)
- Level: Second
- Area: 221 Square Feet
- Dimensions: 17X13
Bedroom 2
- Features: Flooring (Carpet)
- Level: Second
- Area: 132 Square Feet
- Dimensions: 12X11
Bedroom 3
- Features: Flooring (Carpet)
- Level: Second
- Area: 130 Square Feet
- Dimensions: 10X13
Den
- Level: Second
- Area: 120 Square Feet
- Dimensions: 12X10
Dining room
- Features: Flooring (Ceramic Tile)
- Level: Main
- Area: 156 Square Feet
- Dimensions: 12X13
Eating area
- Features: Flooring (Hardwood)
- Level: Main
- Area: 100 Square Feet
- Dimensions: 10X10
Kitchen
- Features: Kitchen (Eating Area-Breakfast Bar, Eating Area-Table Space), Flooring (Hardwood)
- Level: Main
- Area: 120 Square Feet
- Dimensions: 12X10
Laundry
- Features: Flooring (Ceramic Tile)
- Level: Main
- Area: 72 Square Feet
- Dimensions: 8X9
Living room
- Features: Flooring (Hardwood)
- Level: Main
- Area: 180 Square Feet
- Dimensions: 12X15
Heating
- Natural Gas, Forced Air
Cooling
- Central Air
Appliances
- Included: Range, Microwave, Dishwasher, Refrigerator, Washer, Dryer, Humidifier
- Laundry: Main Level, Gas Dryer Hookup, In Unit
Features
- Flooring: Hardwood, Laminate, Carpet
- Basement: Unfinished,Full,Walk-Out Access
- Attic: Unfinished
- Number of fireplaces: 1
- Fireplace features: Wood Burning, Wood Burning Stove, Living Room
Interior area
- Total structure area: 0
- Total interior livable area: 2,000 sqft
Property
Parking
- Total spaces: 2
- Parking features: Asphalt, Garage Door Opener, On Site, Garage Owned, Attached, Garage
- Attached garage spaces: 2
- Has uncovered spaces: Yes
Accessibility
- Accessibility features: No Disability Access
Features
- Stories: 2
- Patio & porch: Deck, Patio
- Fencing: Fenced
Lot
- Size: 0.34 Acres
- Dimensions: 65X169X90X179
- Features: Nature Preserve Adjacent, Wooded
Details
- Parcel number: 0532276010
- Special conditions: None
- Other equipment: Water-Softener Owned, Ceiling Fan(s), Radon Mitigation System
Construction
Type & style
- Home type: SingleFamily
- Architectural style: Contemporary
- Property subtype: Single Family Residence
Materials
- Vinyl Siding, Brick Veneer
- Foundation: Concrete Perimeter
- Roof: Asphalt
Condition
- New construction: No
- Year built: 2006
Utilities & green energy
- Electric: Circuit Breakers
- Sewer: Septic Tank
- Water: Shared Well
Community & neighborhood
Security
- Security features: Carbon Monoxide Detector(s)
Community
- Community features: Street Paved
Location
- Region: Spring Grove
- Subdivision: Chillems
HOA & financial
HOA
- Services included: None
Other
Other facts
- Listing terms: Conventional
- Ownership: Fee Simple
Price history
| Date | Event | Price |
|---|---|---|
| 11/29/2023 | Sold | $310,000-3.1%$155/sqft |
Source: | ||
| 10/23/2023 | Contingent | $320,000$160/sqft |
Source: | ||
| 10/19/2023 | Listed for sale | $320,000+64.1%$160/sqft |
Source: | ||
| 3/18/2014 | Sold | $195,000-4.8%$98/sqft |
Source: | ||
| 1/9/2014 | Listed for sale | $204,900+7.9%$102/sqft |
Source: Honig Realty, Inc. (dba. Coldwell Banker Honig-Bell) #08513065 Report a problem | ||
Public tax history
| Year | Property taxes | Tax assessment |
|---|---|---|
| 2024 | $6,456 +0.8% | $97,828 +7.2% |
| 2023 | $6,408 +5.7% | $91,241 +13.7% |
| 2022 | $6,061 +5.4% | $80,262 +6.1% |
Find assessor info on the county website
Neighborhood: 60081
Nearby schools
GreatSchools rating
- 4/10Spring Grove Elementary SchoolGrades: PK-5Distance: 2.2 mi
- 6/10Nippersink Middle SchoolGrades: 6-8Distance: 6.1 mi
- 8/10Richmond-Burton High SchoolGrades: 9-12Distance: 5.5 mi
Schools provided by the listing agent
- Elementary: Spring Grove Elementary School
- Middle: Nippersink Middle School
- High: Richmond-Burton Community High S
- District: 2
Source: MRED as distributed by MLS GRID. This data may not be complete. We recommend contacting the local school district to confirm school assignments for this home.
Get a cash offer in 3 minutes
Find out how much your home could sell for in as little as 3 minutes with a no-obligation cash offer.
Estimated market value$348,100
Get a cash offer in 3 minutes
Find out how much your home could sell for in as little as 3 minutes with a no-obligation cash offer.
Estimated market value
$348,100

