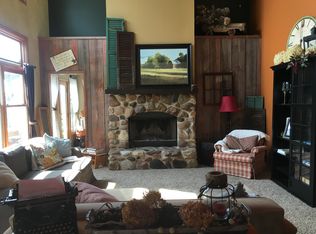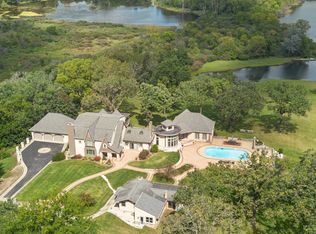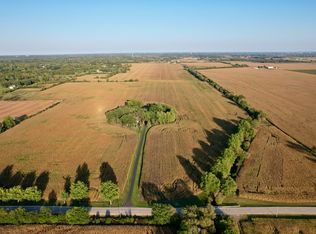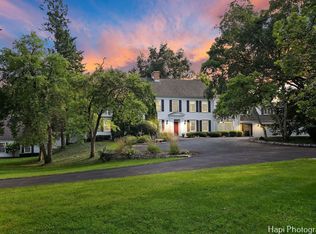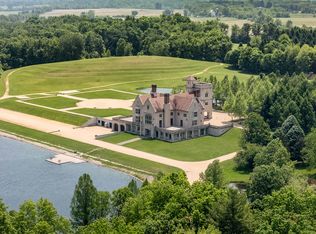Possibly the finest equestrian center in the Midwest on 15 acres plus an elegant 6000+ sf home with the highest level of finishes. There are 3 barn with a total of 50 stalls, all with limestone base and matted. The main show barn is heated, has a lounge, tack room, dedicated farrier area, wash rack, feed room, laundry and medication room, grooming/ready room with 3 stanchions and a 50’ x 50’ indoor bull pen. This barn also has an indoor arena that is heated, has a crushed limestone footing with dimensions of 60’ x 144’ - perfect for working multiple disciplines. There are two additional barns: one mare barn with 11 stalls and another foal barn with 9 stalls plus equipment and hay storage. In addition the property has an outdoor arena, 19 turnouts/pastures and a 50’ round pen. All stalls are currently in use and most if not all boards are interested in staying. The elegant home offers the finest finishes throughout including: hardwood floors or heated stone/tile floors throughout, crown molding in all rooms, 9’ ceilings on the first two levels, 6” base boards, 3 fireplaces, a true chef’s kitchen with a Decor stove and hood and Subzero and custom cabinets throughout. Additionally there are 5 bedrooms, 3 of which are ensuite each having air jet tubs, separate contemporary stall showers and Kohler fixtures throughout, with 5 full baths and 1 half bath. There is an enormous bar/game room with a separate entrance, Brazilian Cherry flooring, full bar with commercial grilling and frying capability and a stunning stone fireplace. See additional information for home and facility detail. This home and property is remarkable and a delight to see.
For sale
$3,200,000
6715 Meyer Rd, Marengo, IL 60152
5beds
8,400sqft
Est.:
Single Family Residence
Built in 2001
15 Acres Lot
$2,882,000 Zestimate®
$381/sqft
$-- HOA
What's special
Stunning stone fireplaceMain show barnContemporary stall showersOutdoor arenaCrown moldingCrushed limestone footingKohler fixtures
- 148 days |
- 736 |
- 22 |
Zillow last checked: 8 hours ago
Listing updated: September 16, 2025 at 02:23pm
Listed by:
Sabina Ephraim 815-378-9471,
Compass
Source: NorthWest Illinois Alliance of REALTORS®,MLS#: 202504841
Tour with a local agent
Facts & features
Interior
Bedrooms & bathrooms
- Bedrooms: 5
- Bathrooms: 6
- Full bathrooms: 5
- 1/2 bathrooms: 1
- Main level bathrooms: 1
Primary bedroom
- Level: Upper
- Area: 255
- Dimensions: 15 x 17
Bedroom 2
- Level: Upper
- Area: 208
- Dimensions: 16 x 13
Bedroom 3
- Level: Upper
- Area: 182
- Dimensions: 14 x 13
Bedroom 4
- Level: Upper
- Area: 248
- Dimensions: 15.5 x 16
Dining room
- Level: Main
- Area: 156
- Dimensions: 12 x 13
Kitchen
- Level: Main
- Area: 357
- Dimensions: 17 x 21
Living room
- Level: Main
- Area: 378
- Dimensions: 18 x 21
Heating
- Zoned, Propane
Cooling
- Central Air, Zoned
Appliances
- Included: Dishwasher, Dryer, Microwave, Refrigerator, Stove/Cooktop, Washer, Water Softener, LP Gas Water Heater
- Laundry: Main Level, Upper Level
Features
- Great Room, Wet Bar, Book Cases Built In, Ceiling Fans/Remotes, Granite Counters, Second Kitchen, Walk-In Closet(s)
- Basement: Full,Sump Pump
- Number of fireplaces: 3
- Fireplace features: Both Gas and Wood
Interior area
- Total structure area: 8,400
- Total interior livable area: 8,400 sqft
- Finished area above ground: 6,200
- Finished area below ground: 2,200
Property
Parking
- Total spaces: 3
- Parking features: Asphalt, Attached, Gravel
- Garage spaces: 3
Features
- Patio & porch: Deck, Patio
- Fencing: Fenced
Lot
- Size: 15 Acres
- Features: Horses Allowed, Agricultural, Equestrian
Details
- Additional structures: Outbuilding
- Parcel number: 1603400004
- Horses can be raised: Yes
Construction
Type & style
- Home type: SingleFamily
- Architectural style: Other
- Property subtype: Single Family Residence
Materials
- Brick/Stone
- Roof: Shingle
Condition
- Year built: 2001
Utilities & green energy
- Electric: Circuit Breakers
- Sewer: Septic Tank
- Water: Well
Community & HOA
Community
- Subdivision: IL
Location
- Region: Marengo
Financial & listing details
- Price per square foot: $381/sqft
- Tax assessed value: $791,469
- Annual tax amount: $16,840
- Price range: $3.2M - $3.2M
- Date on market: 8/12/2025
- Cumulative days on market: 830 days
- Ownership: Fee Simple
- Road surface type: Hard Surface Road
Estimated market value
$2,882,000
$2.74M - $3.03M
$6,436/mo
Price history
Price history
| Date | Event | Price |
|---|---|---|
| 8/12/2025 | Listed for sale | $3,200,000$381/sqft |
Source: | ||
| 8/12/2025 | Listing removed | $3,200,000$381/sqft |
Source: | ||
| 9/23/2024 | Listed for sale | $3,200,000$381/sqft |
Source: | ||
| 8/28/2024 | Listing removed | $3,200,000$381/sqft |
Source: | ||
| 8/21/2024 | Listed for sale | $3,200,000$381/sqft |
Source: | ||
Public tax history
Public tax history
| Year | Property taxes | Tax assessment |
|---|---|---|
| 2024 | $13,208 -19.6% | $263,823 +10.4% |
| 2023 | $16,423 -2.5% | $238,869 +7.7% |
| 2022 | $16,840 +38.7% | $221,867 +6.6% |
Find assessor info on the county website
BuyAbility℠ payment
Est. payment
$19,529/mo
Principal & interest
$12409
Property taxes
$6000
Home insurance
$1120
Climate risks
Neighborhood: 60152
Nearby schools
GreatSchools rating
- 5/10Riley Community Cons SchoolGrades: K-8Distance: 2.7 mi
- 7/10Marengo High SchoolGrades: 9-12Distance: 2.3 mi
Schools provided by the listing agent
- Elementary: Other/Outside Area
- Middle: Other/Outside Area
- High: Other/Outside Area
- District: Other/Outside Area
Source: NorthWest Illinois Alliance of REALTORS®. This data may not be complete. We recommend contacting the local school district to confirm school assignments for this home.
- Loading
- Loading
