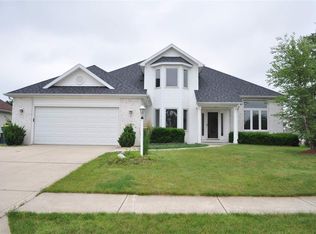You won't find a more well cared for home than this one! Meticulously clean and tidy!! This home is ready to move into! New flooring, large bedrooms, huge garage, great layout, master on the main and a basement that goes on forever! Room for anything you'd like to use it for! There is even an extra room for a den, or guest room. Beautiful lawn, fire pit to relax by. The much sought after Leo School District, this home is want you will want to live in for a long time!
This property is off market, which means it's not currently listed for sale or rent on Zillow. This may be different from what's available on other websites or public sources.

