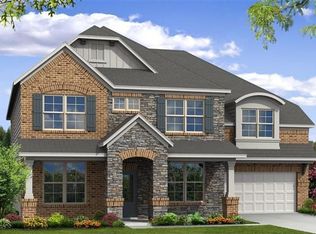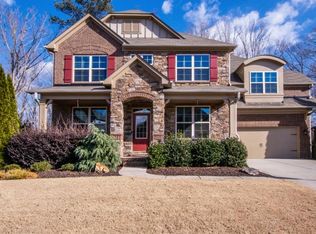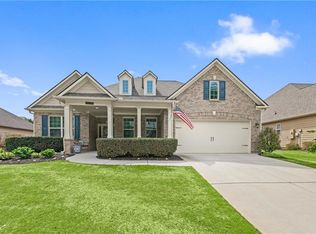Closed
$865,000
6715 Bentley Ridge Dr, Cumming, GA 30040
5beds
4,373sqft
Single Family Residence, Residential
Built in 2012
9,147.6 Square Feet Lot
$841,100 Zestimate®
$198/sqft
$3,790 Estimated rent
Home value
$841,100
$791,000 - $892,000
$3,790/mo
Zestimate® history
Loading...
Owner options
Explore your selling options
What's special
ZONED FOR NEW MIDWAY ELEMENTARY 2024 - 2025 school year!!! This exquisite, brick & stone home nestled within a neighborly cul-de-sac offers the perfect blend of comfort & elegance! Well appointed details throughout- from extensive Millwork to Hardwood Flooring & decorative Tudor style windows! You won't find another home quite like this! These unique features are noticed from the moment you walk in and experience the 11ft ceilings that extend all throughout the main level. You’re greeted by a formal dining room & flex/den space. Continue into the main living room with coffered ceiling and gas fireplace. The open layout between the living room & kitchen is the perfect setup to gather & entertain. The bright white kitchen boasts beautiful Granite counters, 5 burner Gas Cooktop, Double Ovens, Oversized Island w/seating and entry to the peaceful screened porch. Also on the main floor is one bedroom, full bathroom & spacious laundry room w/ utility sink! Only one small step in from the 3 car garage. Follow the wrought iron balusters upstairs where you will find a huge BONUS ROOM, 2 secondary bedrooms that share a Jack & Jill bath, a third bedroom w/ it's own en suite bath & the Owner's Suite- a true RETREAT featuring a spacious layout, dual customized closets & beautifully updated bathroom w/ frameless Glass Enclosed Shower, Free Standing Soaking Tub & Designer finishes throughout! The finished, daylight basement offers an open FLEX SPACE, FULL Bathroom, and private exterior entry. The perfect set up for a future In-Law suite! Walk right outside the basement to enjoy a fully fenced & professionally landscaped backyard with Limestone patio, where you can take in the views of the protected wooded greenspace that adjoins the property. This home is completely MOVE IN READY, with NO Big Ticket items to address! NEW ROOF & Gutters w/Gutter guards installed 2023 & Hot Water Heater less than 2 years old! Located in the coveted West Forsyth area of Cumming, you are just 3 miles from Vickery Village, Award Winning Schools & Convenient access to GA-400.
Zillow last checked: 8 hours ago
Listing updated: May 15, 2024 at 03:48pm
Listing Provided by:
The Justin Landis Group,
Bolst, Inc. 404-689-4408,
Amy Spence,
Bolst, Inc.
Bought with:
Heather Lipp, 367916
Boulevard Homes, LLC
Source: FMLS GA,MLS#: 7367795
Facts & features
Interior
Bedrooms & bathrooms
- Bedrooms: 5
- Bathrooms: 5
- Full bathrooms: 5
- Main level bathrooms: 1
- Main level bedrooms: 1
Primary bedroom
- Features: Oversized Master, Sitting Room, Split Bedroom Plan
- Level: Oversized Master, Sitting Room, Split Bedroom Plan
Bedroom
- Features: Oversized Master, Sitting Room, Split Bedroom Plan
Primary bathroom
- Features: Double Vanity, Separate His/Hers, Separate Tub/Shower, Soaking Tub
Dining room
- Features: Open Concept, Separate Dining Room
Kitchen
- Features: Breakfast Bar, Cabinets White, Eat-in Kitchen, Kitchen Island, Pantry, Pantry Walk-In, Solid Surface Counters, Stone Counters, View to Family Room
Heating
- Natural Gas, Zoned
Cooling
- Ceiling Fan(s), Central Air, Electric, Zoned
Appliances
- Included: Dishwasher, Disposal, Double Oven, ENERGY STAR Qualified Appliances, Gas Cooktop, Gas Oven, Gas Water Heater, Microwave, Range Hood, Refrigerator, Self Cleaning Oven
- Laundry: Laundry Room, Main Level, Mud Room, Sink
Features
- Coffered Ceiling(s), Crown Molding, Double Vanity, Entrance Foyer, High Ceilings 9 ft Upper, High Ceilings 10 ft Main, High Speed Internet, His and Hers Closets, Sound System, Tray Ceiling(s), Walk-In Closet(s)
- Flooring: Carpet, Ceramic Tile, Hardwood
- Windows: Double Pane Windows, Insulated Windows
- Basement: Daylight,Exterior Entry,Finished,Finished Bath,Full,Walk-Out Access
- Attic: Pull Down Stairs
- Number of fireplaces: 1
- Fireplace features: Factory Built, Gas Log, Gas Starter, Glass Doors, Living Room
- Common walls with other units/homes: No Common Walls
Interior area
- Total structure area: 4,373
- Total interior livable area: 4,373 sqft
- Finished area above ground: 3,268
- Finished area below ground: 1,033
Property
Parking
- Total spaces: 3
- Parking features: Attached, Garage, Garage Door Opener, Garage Faces Front, Kitchen Level, Level Driveway
- Attached garage spaces: 3
- Has uncovered spaces: Yes
Accessibility
- Accessibility features: Accessible Entrance
Features
- Levels: Three Or More
- Patio & porch: Covered, Deck, Enclosed, Front Porch, Patio, Rear Porch, Screened
- Exterior features: Garden, Lighting, Private Yard, Rain Gutters, Rear Stairs, No Dock
- Pool features: None
- Spa features: None
- Fencing: Back Yard,Fenced,Wood
- Has view: Yes
- View description: Creek/Stream, Trees/Woods
- Has water view: Yes
- Water view: Creek/Stream
- Waterfront features: None
- Body of water: Lanier
Lot
- Size: 9,147 sqft
- Dimensions: 75x125x74x125
- Features: Back Yard, Cul-De-Sac, Landscaped, Level, Private, Wooded
Details
- Additional structures: None
- Parcel number: 013 227
- Other equipment: None
- Horse amenities: None
Construction
Type & style
- Home type: SingleFamily
- Architectural style: Traditional
- Property subtype: Single Family Residence, Residential
Materials
- Brick Front, HardiPlank Type, Stone
- Foundation: Concrete Perimeter
- Roof: Composition,Ridge Vents,Shingle
Condition
- Resale
- New construction: No
- Year built: 2012
Utilities & green energy
- Electric: Other
- Sewer: Public Sewer
- Water: Public
- Utilities for property: Cable Available, Electricity Available, Natural Gas Available, Phone Available, Sewer Available, Water Available
Green energy
- Green verification: ENERGY STAR Certified Homes, HERS Index Score
- Energy efficient items: HVAC, Insulation, Windows
- Energy generation: None
Community & neighborhood
Security
- Security features: Carbon Monoxide Detector(s), Fire Alarm, Smoke Detector(s)
Community
- Community features: Homeowners Assoc, Near Schools, Near Shopping, Near Trails/Greenway, Sidewalks, Street Lights
Location
- Region: Cumming
- Subdivision: Bentley Ridge
HOA & financial
HOA
- Has HOA: Yes
- HOA fee: $600 annually
- Services included: Maintenance Grounds
- Association phone: 770-878-1765
Other
Other facts
- Listing terms: 1031 Exchange,Cash,Conventional,VA Loan
- Ownership: Fee Simple
- Road surface type: Paved
Price history
| Date | Event | Price |
|---|---|---|
| 5/14/2024 | Sold | $865,000+1.8%$198/sqft |
Source: | ||
| 4/21/2024 | Pending sale | $849,900$194/sqft |
Source: | ||
| 3/25/2024 | Price change | $849,900-2.9%$194/sqft |
Source: | ||
| 1/25/2024 | Listed for sale | $875,000$200/sqft |
Source: | ||
| 1/24/2024 | Listing removed | $875,000$200/sqft |
Source: | ||
Public tax history
| Year | Property taxes | Tax assessment |
|---|---|---|
| 2024 | $7,309 +5.1% | $298,068 +5.5% |
| 2023 | $6,955 +44.2% | $282,556 +39.1% |
| 2022 | $4,822 +0.7% | $203,180 +6% |
Find assessor info on the county website
Neighborhood: 30040
Nearby schools
GreatSchools rating
- 9/10Midway Elementary SchoolGrades: PK-5Distance: 3 mi
- 7/10Vickery Creek Middle SchoolGrades: 6-8Distance: 2.1 mi
- 9/10West Forsyth High SchoolGrades: 9-12Distance: 2.2 mi
Schools provided by the listing agent
- Elementary: Midway - Forsyth
- Middle: Vickery Creek
- High: West Forsyth
Source: FMLS GA. This data may not be complete. We recommend contacting the local school district to confirm school assignments for this home.
Get a cash offer in 3 minutes
Find out how much your home could sell for in as little as 3 minutes with a no-obligation cash offer.
Estimated market value
$841,100
Get a cash offer in 3 minutes
Find out how much your home could sell for in as little as 3 minutes with a no-obligation cash offer.
Estimated market value
$841,100


