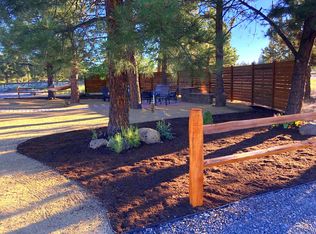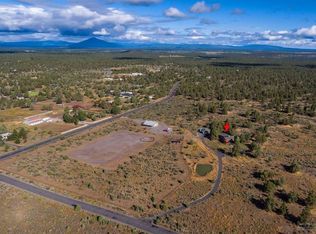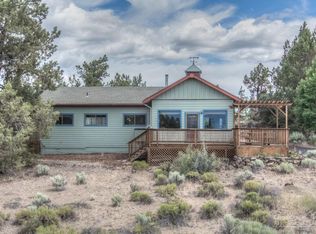Closed
$1,485,000
67149 Fryrear Rd, Bend, OR 97703
4beds
3baths
2,791sqft
Single Family Residence
Built in 1998
5.15 Acres Lot
$1,443,600 Zestimate®
$532/sqft
$4,606 Estimated rent
Home value
$1,443,600
$1.31M - $1.59M
$4,606/mo
Zestimate® history
Loading...
Owner options
Explore your selling options
What's special
You ever dream of the perfect acreage oasis? Located between Bend and Sisters, in the Sister's school district, sits a completely rebuilt & remodeled (and I mean NEW) 2791SF home, very private with gorgeous Cascade Mountains views. Listen to the sounds of nature on the over 5 beautifully manicured acres that are fenced and cross fenced. The house is COMPLETELY remodeled with 4 bdrm, 3 full bath, office and mud room. Floor to second story windows overlooking the Cascades. Open floor plan with LVP floors, quartz counters, and built-in bar. New kitchen, new bathrooms, new everything! The property has three separate pastures, both irrigated and dry. It's truly a family's dream with a children's custom tree playhouse, shop, sheds, greenhouse, chicken coop, & a lined pond pool w/ a slide and cleaning system. The property is irrigated by a private well that is separate from the community water system. Only a couple minutes' walk to BLM trailheads & close to national forest trails.
Zillow last checked: 8 hours ago
Listing updated: November 09, 2024 at 07:37pm
Listed by:
Bend Premier Real Estate LLC 541-323-2779
Bought with:
Redfin
Source: Oregon Datashare,MLS#: 220181010
Facts & features
Interior
Bedrooms & bathrooms
- Bedrooms: 4
- Bathrooms: 3
Heating
- Ductless, Wood
Cooling
- Ductless, Whole House Fan
Appliances
- Included: Dishwasher, Microwave, Oven, Range, Water Heater
Features
- Ceiling Fan(s), Double Vanity, Enclosed Toilet(s), Kitchen Island, Linen Closet, Open Floorplan, Pantry, Shower/Tub Combo, Solid Surface Counters, Walk-In Closet(s), Wet Bar, Wired for Sound
- Flooring: Carpet, Vinyl
- Windows: Double Pane Windows, Vinyl Frames
- Basement: None
- Has fireplace: No
- Common walls with other units/homes: No Common Walls
Interior area
- Total structure area: 2,791
- Total interior livable area: 2,791 sqft
Property
Parking
- Parking features: Attached Carport, Driveway, Gated, Gravel, No Garage, RV Access/Parking, Shared Driveway, Storage
- Has carport: Yes
- Has uncovered spaces: Yes
Features
- Levels: Two
- Stories: 2
- Patio & porch: Patio
- Exterior features: Fire Pit, RV Dump, RV Hookup
- Has private pool: Yes
- Pool features: Outdoor Pool
- Spa features: Indoor Spa/Hot Tub, Spa/Hot Tub
- Fencing: Fenced
- Has view: Yes
- View description: Mountain(s), Territorial
- Waterfront features: Pond
Lot
- Size: 5.15 Acres
- Features: Drip System, Garden, Landscaped, Level, Native Plants, Pasture, Rock Outcropping, Sloped, Sprinkler Timer(s), Sprinklers In Front, Sprinklers In Rear
Details
- Additional structures: Greenhouse, Poultry Coop, RV/Boat Storage, Shed(s), Storage, Workshop
- Parcel number: 131051
- Zoning description: MUA10
- Special conditions: Standard
- Horses can be raised: Yes
Construction
Type & style
- Home type: SingleFamily
- Architectural style: Northwest
- Property subtype: Single Family Residence
Materials
- Frame
- Foundation: Stemwall
- Roof: Composition
Condition
- New construction: No
- Year built: 1998
Utilities & green energy
- Sewer: Septic Tank, Standard Leach Field
- Water: Private, Other
Community & neighborhood
Security
- Security features: Smoke Detector(s)
Community
- Community features: Access to Public Lands
Location
- Region: Bend
- Subdivision: Sun Mtn
Other
Other facts
- Listing terms: Cash,Conventional,FHA,USDA Loan,VA Loan
- Road surface type: Gravel
Price history
| Date | Event | Price |
|---|---|---|
| 6/11/2024 | Sold | $1,485,000+0.7%$532/sqft |
Source: | ||
| 4/29/2024 | Pending sale | $1,475,000$528/sqft |
Source: | ||
| 4/23/2024 | Listed for sale | $1,475,000+276.3%$528/sqft |
Source: | ||
| 5/27/2016 | Sold | $392,000$140/sqft |
Source: | ||
Public tax history
Tax history is unavailable.
Neighborhood: 97703
Nearby schools
GreatSchools rating
- 8/10Sisters Elementary SchoolGrades: K-4Distance: 7.1 mi
- 6/10Sisters Middle SchoolGrades: 5-8Distance: 8.5 mi
- 8/10Sisters High SchoolGrades: 9-12Distance: 8.8 mi
Schools provided by the listing agent
- Elementary: Sisters Elem
- Middle: Sisters Middle
- High: Sisters High
Source: Oregon Datashare. This data may not be complete. We recommend contacting the local school district to confirm school assignments for this home.

Get pre-qualified for a loan
At Zillow Home Loans, we can pre-qualify you in as little as 5 minutes with no impact to your credit score.An equal housing lender. NMLS #10287.


