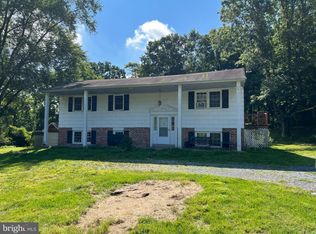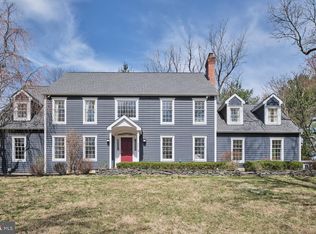Sold for $975,000
$975,000
6714 Upper York Rd, New Hope, PA 18938
4beds
2,300sqft
Single Family Residence
Built in 1973
1.77 Acres Lot
$1,092,900 Zestimate®
$424/sqft
$5,728 Estimated rent
Home value
$1,092,900
$1.03M - $1.17M
$5,728/mo
Zestimate® history
Loading...
Owner options
Explore your selling options
What's special
Nestled within Solebury Township on 1.7 lush green acres is The Clover House. This sweet and peaceful abode has been creatively reimagined to offer a stylistic revamp on the classic split-level house. The newly renovated, open concept kitchen feels refreshingly modern with an oversized center island, porcelain farm sink, chic soft-close cabinetry, new stainless steel appliances, built- in wine bar station and radiant heat flooring. The mid century modern inspired living room is complimented by a warm stone fireplace and was purposely redesigned with entertaining in mind. Upstairs, there are four lovely bedrooms, all of which have been updated with new luxury flooring and custom-fitted closets. Carve out your office space in the lower level den which can also be used as a playroom, library, gym or media room. The Clover House is surrounded by nature, and its backyard sanctuary guarantees a full immersion into the acclaimed Bucks County atmosphere. In the spirit of summer, indulge in tropical cocktails on your newly installed bluestone patio, sure to make rest & relaxation "easy breezy". The celebration continues as you behold spectacular landscaping, an in-ground pool and a custom built, dual sided outdoor stone fireplace. With an oasis like atmosphere within the New Hope Solebury school district and only minutes to the heart of downtown New Hope, PA, The Clover House is an exciting opportunity to call home.
Zillow last checked: 8 hours ago
Listing updated: October 03, 2023 at 05:49am
Listed by:
Revi Haviv 845-492-1315,
Addison Wolfe Real Estate
Bought with:
Nick Esser, Rs340481
Addison Wolfe Real Estate
Source: Bright MLS,MLS#: PABU2048510
Facts & features
Interior
Bedrooms & bathrooms
- Bedrooms: 4
- Bathrooms: 3
- Full bathrooms: 2
- 1/2 bathrooms: 1
- Main level bathrooms: 1
Basement
- Area: 0
Heating
- Forced Air, Radiant, Oil, Propane, Electric, Wood
Cooling
- Central Air, Electric
Appliances
- Included: Microwave, Dishwasher, Dryer, Oven/Range - Gas, Refrigerator, Range Hood, Six Burner Stove, Stainless Steel Appliance(s), Washer, Tankless Water Heater, Water Heater
- Laundry: In Basement
Features
- Bar, Breakfast Area, Built-in Features, Combination Kitchen/Living, Family Room Off Kitchen, Kitchen - Gourmet, Kitchen Island, Pantry, Upgraded Countertops, Walk-In Closet(s)
- Flooring: Ceramic Tile, Carpet, Luxury Vinyl
- Doors: Insulated, Sliding Glass
- Windows: Bay/Bow, Double Pane Windows, Insulated Windows, Screens, Sliding, Window Treatments
- Basement: Unfinished,Concrete
- Number of fireplaces: 2
- Fireplace features: Stone, Brick, Double Sided, Gas/Propane, Wood Burning, Wood Burning Stove
Interior area
- Total structure area: 2,300
- Total interior livable area: 2,300 sqft
- Finished area above ground: 2,300
- Finished area below ground: 0
Property
Parking
- Total spaces: 7
- Parking features: Garage Faces Front, Storage, Driveway, Private, Attached
- Attached garage spaces: 2
- Uncovered spaces: 5
Accessibility
- Accessibility features: Other
Features
- Levels: Multi/Split,Four
- Stories: 4
- Patio & porch: Deck, Patio, Wrap Around
- Exterior features: Lighting, Rain Gutters, Extensive Hardscape, Storage
- Has private pool: Yes
- Pool features: Fenced, Gunite, Heated, In Ground, Salt Water, Private
- Has view: Yes
- View description: Garden, Courtyard, Trees/Woods, Water
- Has water view: Yes
- Water view: Water
Lot
- Size: 1.77 Acres
- Features: Backs to Trees, Front Yard, Landscaped, Level, No Thru Street, Not In Development, Poolside, Premium, Private, Rear Yard, SideYard(s)
Details
- Additional structures: Above Grade, Below Grade
- Parcel number: 41018064002
- Zoning: R1
- Special conditions: Standard
Construction
Type & style
- Home type: SingleFamily
- Architectural style: Colonial
- Property subtype: Single Family Residence
Materials
- Frame
- Foundation: Other
- Roof: Architectural Shingle
Condition
- Excellent
- New construction: No
- Year built: 1973
- Major remodel year: 2022
Utilities & green energy
- Sewer: On Site Septic
- Water: Well
Community & neighborhood
Location
- Region: New Hope
- Subdivision: Center Bridge
- Municipality: SOLEBURY TWP
Other
Other facts
- Listing agreement: Exclusive Right To Sell
- Listing terms: Cash,Conventional
- Ownership: Fee Simple
Price history
| Date | Event | Price |
|---|---|---|
| 10/3/2023 | Sold | $975,000-7.1%$424/sqft |
Source: | ||
| 8/31/2023 | Pending sale | $1,050,000$457/sqft |
Source: | ||
| 8/21/2023 | Contingent | $1,050,000$457/sqft |
Source: | ||
| 8/13/2023 | Price change | $1,050,000-4.5%$457/sqft |
Source: | ||
| 7/5/2023 | Price change | $1,100,000-2.2%$478/sqft |
Source: | ||
Public tax history
| Year | Property taxes | Tax assessment |
|---|---|---|
| 2025 | $8,326 +0.7% | $49,200 |
| 2024 | $8,272 +5.4% | $49,200 |
| 2023 | $7,847 +0.7% | $49,200 |
Find assessor info on the county website
Neighborhood: 18938
Nearby schools
GreatSchools rating
- NANew Hope-Solebury Lower El SchoolGrades: K-2Distance: 0.4 mi
- 8/10New Hope-Solebury Middle SchoolGrades: 6-8Distance: 2.6 mi
- 8/10New Hope-Solebury High SchoolGrades: 9-12Distance: 2.6 mi
Schools provided by the listing agent
- District: New Hope-solebury
Source: Bright MLS. This data may not be complete. We recommend contacting the local school district to confirm school assignments for this home.
Get a cash offer in 3 minutes
Find out how much your home could sell for in as little as 3 minutes with a no-obligation cash offer.
Estimated market value$1,092,900
Get a cash offer in 3 minutes
Find out how much your home could sell for in as little as 3 minutes with a no-obligation cash offer.
Estimated market value
$1,092,900

