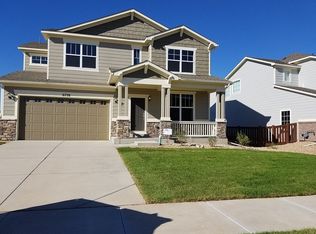Sold for $744,900 on 05/19/25
$744,900
6714 Rock River Rd, Timnath, CO 80547
4beds
4,190sqft
Residential-Detached, Residential
Built in 2013
6,600 Square Feet Lot
$740,900 Zestimate®
$178/sqft
$3,216 Estimated rent
Home value
$740,900
$704,000 - $778,000
$3,216/mo
Zestimate® history
Loading...
Owner options
Explore your selling options
What's special
Welcome to your dream home in the heart of Timnath Ranch! This stunning former model home is designed to impress with rich wood floors, fresh interior paint, soaring ceilings, and a spacious open floor plan perfect for modern living. On the main level, you'll find a private home office with French doors, a bright and open kitchen featuring an island, pantry, and generous dining nook, plus a formal dining room and a grand great room centered around a cozy fireplace. Upstairs, escape to the luxurious primary suite with a spa-like 5-piece bath and an expansive custom closet that connects directly to the convenient upstairs laundry. Two secondary bedrooms share a well-appointed Jack and Jill bath, while a fourth bedroom includes its own private full bath-ideal for guests or family. The full unfinished basement offers endless possibilities for future expansion, and the oversized three-car tandem garage has space for all your gear and toys. Enjoy the fenced backyard backing to a private greenbelt, and take advantage of the incredible neighborhood amenities just down the street-including a pool, clubhouse, fitness center, park, pickleball courts, and more! Don't miss your chance to own this exceptional home-schedule your showing today!
Zillow last checked: 8 hours ago
Listing updated: May 20, 2025 at 09:48am
Listed by:
Marnie Long 970-481-8613,
Group Harmony
Bought with:
Mai Nakli
LoKation Real Estate-Longmont
Source: IRES,MLS#: 1030810
Facts & features
Interior
Bedrooms & bathrooms
- Bedrooms: 4
- Bathrooms: 4
- Full bathrooms: 3
- 1/2 bathrooms: 1
Primary bedroom
- Area: 252
- Dimensions: 14 x 18
Bedroom 2
- Area: 110
- Dimensions: 11 x 10
Bedroom 3
- Area: 121
- Dimensions: 11 x 11
Bedroom 4
- Area: 110
- Dimensions: 11 x 10
Dining room
- Area: 144
- Dimensions: 12 x 12
Kitchen
- Area: 378
- Dimensions: 21 x 18
Heating
- Forced Air, Humidity Control
Cooling
- Central Air
Appliances
- Included: Gas Range/Oven, Dishwasher, Refrigerator, Washer, Dryer, Microwave, Water Softener Owned, Disposal
- Laundry: Washer/Dryer Hookups, Upper Level
Features
- Study Area, Eat-in Kitchen, Separate Dining Room, Open Floorplan, Pantry, Walk-In Closet(s), Jack & Jill Bathroom, Kitchen Island, Open Floor Plan, Walk-in Closet
- Flooring: Wood, Wood Floors, Vinyl, Carpet
- Windows: Window Coverings, Double Pane Windows
- Basement: Full,Unfinished,Built-In Radon
- Has fireplace: Yes
- Fireplace features: Gas, Gas Log, Great Room
Interior area
- Total structure area: 4,116
- Total interior livable area: 4,190 sqft
- Finished area above ground: 2,744
- Finished area below ground: 1,372
Property
Parking
- Total spaces: 3
- Parking features: Garage Door Opener, Oversized, Tandem
- Attached garage spaces: 3
- Details: Garage Type: Attached
Accessibility
- Accessibility features: Main Floor Bath
Features
- Levels: Two
- Stories: 2
- Exterior features: Lighting
- Fencing: Fenced,Wood
Lot
- Size: 6,600 sqft
- Features: Curbs, Gutters, Sidewalks, Lawn Sprinkler System, Level, Abuts Private Open Space
Details
- Parcel number: R1639906
- Zoning: R2
- Special conditions: Private Owner
Construction
Type & style
- Home type: SingleFamily
- Architectural style: Contemporary/Modern
- Property subtype: Residential-Detached, Residential
Materials
- Wood/Frame, Brick
- Roof: Composition
Condition
- Not New, Previously Owned
- New construction: No
- Year built: 2013
Utilities & green energy
- Electric: Electric, Xcel Energy
- Gas: Natural Gas, Xcel Energy
- Sewer: District Sewer
- Water: District Water, FTC/LVLD Water
- Utilities for property: Natural Gas Available, Electricity Available, Cable Available
Green energy
- Energy efficient items: Southern Exposure, HVAC, Thermostat
- Energy generation: Solar PV Owned
Community & neighborhood
Security
- Security features: Fire Alarm
Community
- Community features: Clubhouse, Pool, Playground, Park, Recreation Room
Location
- Region: Timnath
- Subdivision: Timnath Ranch South, Timnath Ranch
Other
Other facts
- Listing terms: Cash,Conventional,VA Loan
- Road surface type: Paved, Asphalt
Price history
| Date | Event | Price |
|---|---|---|
| 5/19/2025 | Sold | $744,900$178/sqft |
Source: | ||
| 4/13/2025 | Pending sale | $744,900$178/sqft |
Source: | ||
| 4/11/2025 | Listed for sale | $744,900+50.5%$178/sqft |
Source: | ||
| 10/26/2016 | Sold | $494,990-0.8%$118/sqft |
Source: | ||
| 9/15/2016 | Listed for sale | $498,990+51.2%$119/sqft |
Source: Meritage Homes Kerrie Haley #802700 | ||
Public tax history
| Year | Property taxes | Tax assessment |
|---|---|---|
| 2024 | $6,491 +23.6% | $49,192 -1% |
| 2023 | $5,249 -1.5% | $49,668 +35.4% |
| 2022 | $5,330 -0.1% | $36,683 -2.8% |
Find assessor info on the county website
Neighborhood: 80547
Nearby schools
GreatSchools rating
- 9/10Bethke Elementary SchoolGrades: K-5Distance: 0.7 mi
- 8/10Kinard Core Knowledge Middle SchoolGrades: 6-8Distance: 3.6 mi
- 8/10Fossil Ridge High SchoolGrades: 9-12Distance: 3.3 mi
Schools provided by the listing agent
- Elementary: Bethke
- Middle: Timnath Middle-High School
- High: Timnath Middle-High School
Source: IRES. This data may not be complete. We recommend contacting the local school district to confirm school assignments for this home.
Get a cash offer in 3 minutes
Find out how much your home could sell for in as little as 3 minutes with a no-obligation cash offer.
Estimated market value
$740,900
Get a cash offer in 3 minutes
Find out how much your home could sell for in as little as 3 minutes with a no-obligation cash offer.
Estimated market value
$740,900
