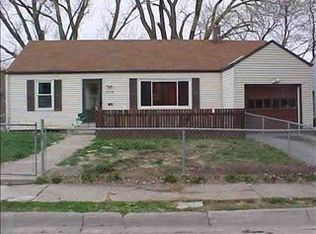Sold for $85,000 on 08/29/25
$85,000
6714 N 35th St, Omaha, NE 68112
2beds
994sqft
Single Family Residence
Built in 1952
7,405.2 Square Feet Lot
$86,400 Zestimate®
$86/sqft
$1,495 Estimated rent
Maximize your home sale
Get more eyes on your listing so you can sell faster and for more.
Home value
$86,400
$80,000 - $93,000
$1,495/mo
Zestimate® history
Loading...
Owner options
Explore your selling options
What's special
CONTRACT PENDING. Major renovation opportunity in Omaha! This 2-bed, 1-bath ranch is in investor-only condition and ready for a complete overhaul. Sitting on a walk-out lot, the unfinished basement offers massive potential to expand livable space and increase value. Whether you're looking for your next flip, rental, or short-term rental project, this home is a blank canvas for your vision. The main level features a classic ranch layout, and the basement has great ceiling height with direct access to the backyard - perfect for adding bedrooms, a second living area, or a full suite. Sold as-is and priced to reflect its condition, this is the kind of project that rewards creativity and sweat equity. If you're ready to roll up your sleeves and transform a diamond-in-the-rough, opportunity is knocking!
Zillow last checked: 8 hours ago
Listing updated: September 05, 2025 at 09:36am
Listed by:
Jessica Dembinski 402-290-4735,
BHHS Ambassador Real Estate
Bought with:
Maria Andrade, 20140232
NP Dodge RE Sales Inc 148Dodge
Source: GPRMLS,MLS#: 22521094
Facts & features
Interior
Bedrooms & bathrooms
- Bedrooms: 2
- Bathrooms: 1
- Full bathrooms: 1
- Main level bathrooms: 1
Primary bedroom
- Features: Wood Floor
- Level: Main
- Area: 133.11
- Dimensions: 12.09 x 11.01
Bedroom 2
- Features: Wood Floor
- Level: Main
- Area: 100.2
- Dimensions: 11.06 x 9.06
Kitchen
- Level: Main
- Area: 78.13
- Dimensions: 11.02 x 7.09
Living room
- Features: Wood Floor
- Level: Main
- Area: 189.02
- Dimensions: 17.06 x 11.08
Basement
- Area: 992
Heating
- Natural Gas, Forced Air
Cooling
- Central Air
Appliances
- Included: Humidifier, None
Features
- Flooring: Wood
- Basement: Walk-Out Access,Walk-Up Access,Unfinished
- Has fireplace: No
Interior area
- Total structure area: 994
- Total interior livable area: 994 sqft
- Finished area above ground: 994
- Finished area below ground: 0
Property
Parking
- Total spaces: 1
- Parking features: Attached
- Attached garage spaces: 1
Features
- Patio & porch: Porch, Patio
- Fencing: None
Lot
- Size: 7,405 sqft
- Dimensions: 57 x 129.7 x 57 x 131.7
- Features: Up to 1/4 Acre., City Lot
Details
- Parcel number: 0925850000
Construction
Type & style
- Home type: SingleFamily
- Architectural style: Ranch
- Property subtype: Single Family Residence
Materials
- Vinyl Siding
- Foundation: Block
- Roof: Composition
Condition
- Not New and NOT a Model
- New construction: No
- Year built: 1952
Utilities & green energy
- Sewer: Public Sewer
- Water: Public
- Utilities for property: Electricity Available, Natural Gas Available, Water Available, Sewer Available
Community & neighborhood
Location
- Region: Omaha
- Subdivision: Dillons
Other
Other facts
- Listing terms: Cash
- Ownership: Fee Simple
Price history
| Date | Event | Price |
|---|---|---|
| 8/29/2025 | Sold | $85,000+30.8%$86/sqft |
Source: | ||
| 8/1/2025 | Pending sale | $65,000$65/sqft |
Source: | ||
| 7/28/2025 | Listed for sale | $65,000$65/sqft |
Source: | ||
Public tax history
| Year | Property taxes | Tax assessment |
|---|---|---|
| 2024 | -- | -- |
| 2023 | -- | -- |
| 2022 | -- | -- |
Find assessor info on the county website
Neighborhood: Miller Park-Minne Lusa
Nearby schools
GreatSchools rating
- 4/10Belvedere Elementary SchoolGrades: PK-5Distance: 0.4 mi
- 3/10Mc Millan Magnet Middle SchoolGrades: 6-8Distance: 0.3 mi
- 1/10Omaha North Magnet High SchoolGrades: 9-12Distance: 1.6 mi
Schools provided by the listing agent
- Elementary: Belvedere
- Middle: McMillan
- High: North
- District: Omaha
Source: GPRMLS. This data may not be complete. We recommend contacting the local school district to confirm school assignments for this home.

Get pre-qualified for a loan
At Zillow Home Loans, we can pre-qualify you in as little as 5 minutes with no impact to your credit score.An equal housing lender. NMLS #10287.
Sell for more on Zillow
Get a free Zillow Showcase℠ listing and you could sell for .
$86,400
2% more+ $1,728
With Zillow Showcase(estimated)
$88,128