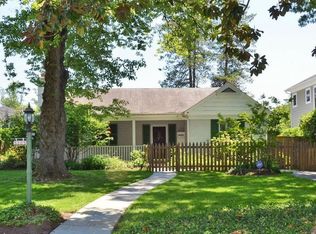This bright 1920s Colonial had last major renovation in 2019-20, with new copper plumbing, HVAC system and new kitchen appliances. The sunroom and 3/F bedroom add an estimated 500 SF of living space to the original floor plan, with a total of 3-4 bedrooms and 3 full baths. Gleaming hardwood floors throughout, lots of energy-efficient Anderson double-pane windows and sliding door (installed in 2018) and natural light. Main level includes living room with a woodburning fireplace that has marble surround and steel-lined chimney, a sunroom great for morning coffee, and a formal dining room with modern lighted cabinetry. Gourmet kitchen has custom cabinetry, granite countertop, and upscale appliances (Bosch dishwasher, GE Profile stove, Samsung fridge). Ceiling fans in the LR, kitchen and sunroom increase energy efficiency. The 2F has 2 bedrooms with ample closet space and ceiling fans, plus a nursery/playroom and a fully renovated bath. The 3/F has a bedroom with ensuite bath, several skylights, baseboard electric heating and mini-split air conditioning. The finished basement boasts a library/rec room, den/office, full bath and laundry room with new washer and dryer. A deep backyard, with stone patio, fruit trees and herb plants, offers room for future expansion. (It can easily add one large bedroom on each of the two floors, and 2 ensuite full baths and one powder room.) Front yard is a flower garden, planted with a Kwanza cherry tree, a dwarf magnolia, climbing English rose, hibiscus, camelias, gardenias and native plants. A shared driveway leads to a 1-car garage and enough parking for one more car. Conveniently located close to DC, between Connecticut Avenue and Brookville Road, the house is less than a mile to Chevy Chase Circle shops and bus to downtown DC, one block to Connecticut Ave bus to Friendship Heights metro station on the red line, and stone's throw to Chevy Chase Elementary School, the Brookville Market and weekend farmers' market.
House for rent
$5,500/mo
6714 Georgia St, Chevy Chase, MD 20815
3beds
1,466sqft
Price may not include required fees and charges.
Singlefamily
Available now
No pets
Central air, electric
-- Laundry
2 Parking spaces parking
Natural gas, fireplace
What's special
- 32 days
- on Zillow |
- -- |
- -- |
Travel times
Looking to buy when your lease ends?
Consider a first-time homebuyer savings account designed to grow your down payment with up to a 6% match & 4.15% APY.
Facts & features
Interior
Bedrooms & bathrooms
- Bedrooms: 3
- Bathrooms: 3
- Full bathrooms: 3
Heating
- Natural Gas, Fireplace
Cooling
- Central Air, Electric
Features
- Has basement: Yes
- Has fireplace: Yes
Interior area
- Total interior livable area: 1,466 sqft
Property
Parking
- Total spaces: 2
- Parking features: Detached, Driveway, Off Street, Covered
- Details: Contact manager
Features
- Exterior features: Contact manager
Details
- Parcel number: 0700461145
Construction
Type & style
- Home type: SingleFamily
- Architectural style: Colonial
- Property subtype: SingleFamily
Condition
- Year built: 1926
Community & HOA
Location
- Region: Chevy Chase
Financial & listing details
- Lease term: Contact For Details
Price history
| Date | Event | Price |
|---|---|---|
| 7/11/2025 | Listing removed | $1,195,000$815/sqft |
Source: | ||
| 7/1/2025 | Listed for sale | $1,195,000-4%$815/sqft |
Source: | ||
| 6/17/2025 | Listing removed | $1,245,000$849/sqft |
Source: | ||
| 6/13/2025 | Listed for rent | $5,500+26.4%$4/sqft |
Source: Bright MLS #MDMC2184076 | ||
| 6/13/2025 | Price change | $1,245,000-1.6%$849/sqft |
Source: | ||
![[object Object]](https://photos.zillowstatic.com/fp/01ef72b30b59e873748e67a5837a8f92-p_i.jpg)
