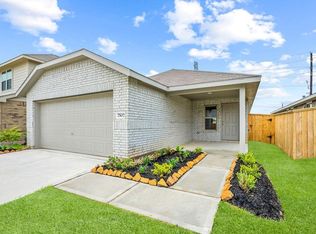WELCOME HOME to 6714 Barrington Creek Trace! 2-STORY, 3 BEDROOM, 2.5 BATH, HOME OFFICE! GREEN SPACE w/ NO Back NEIGHBORS!! WALKING DISTANCE TO K-5 SCHOOL! Ultra-Versatile, Open Concept, Interior Layout. Tons of Lovely Features: LUXURIOUS Plank Flooring & ELEGANT Tile Throughout 1st Floor, Granite Countertops w/ Island & BREAKFAST BAR in Kitchen, Pantry, STAINLESS APPLIANCES, Ceiling Fans in Every Bedroom, SOAKER TUB & Separate Shower in Primary, EXPANSIVE Primary Retreat w/ HUGE WALK-IN CLOSET! Nicely Sized Yard, SMART HOME Technology, SPRINKLER SYSTEM, Garage Door Opener, & COVERED PATIO. Refrigerator, Wash & Dryer INCLUDED! Located in the MASTERPLANNED COMMUNITY of ELYSON featuring 750+ Acres of Open Space preserved for Parks, Trails, Lakes, & Waterways, Nearly 30 miles of Planned, Walking & Biking Trails, Amenity Center w/ Community Cafe, Orchard & Garden; Multiple Pools & Splash Pad. Near Tons of Shopping, Dining, & Outlets!! COME to ELYSON & Make This BEAUTIFUL HOME Your's TODAY!
Copyright notice - Data provided by HAR.com 2022 - All information provided should be independently verified.
House for rent
$2,700/mo
6714 Barrington Creek Trce, Katy, TX 77493
3beds
2,456sqft
Price may not include required fees and charges.
Singlefamily
Available now
-- Pets
Electric, ceiling fan
Electric dryer hookup laundry
2 Attached garage spaces parking
Natural gas, fireplace
What's special
Home officeNicely sized yardStainless appliancesGranite countertopsCovered patioLuxurious plank flooringSoaker tub
- 9 days
- on Zillow |
- -- |
- -- |
Travel times
Looking to buy when your lease ends?
See how you can grow your down payment with up to a 6% match & 4.15% APY.
Facts & features
Interior
Bedrooms & bathrooms
- Bedrooms: 3
- Bathrooms: 3
- Full bathrooms: 2
- 1/2 bathrooms: 1
Heating
- Natural Gas, Fireplace
Cooling
- Electric, Ceiling Fan
Appliances
- Included: Dishwasher, Disposal, Dryer, Microwave, Oven, Refrigerator, Stove, Washer
- Laundry: Electric Dryer Hookup, Gas Dryer Hookup, In Unit, Washer Hookup
Features
- Ceiling Fan(s), Crown Molding, Formal Entry/Foyer, High Ceilings, Primary Bed - 1st Floor, Walk-In Closet(s), Wired for Sound
- Flooring: Carpet, Laminate, Tile
- Has fireplace: Yes
Interior area
- Total interior livable area: 2,456 sqft
Property
Parking
- Total spaces: 2
- Parking features: Attached, Covered
- Has attached garage: Yes
- Details: Contact manager
Features
- Stories: 2
- Exterior features: Architecture Style: Traditional, Attached, Back Yard, Clubhouse, Crown Molding, Dog Park, Electric Dryer Hookup, Fitness Center, Flooring: Laminate, Formal Entry/Foyer, Garage Door Opener, Gas Dryer Hookup, Greenbelt, Heating: Gas, High Ceilings, Insulated/Low-E windows, Lot Features: Back Yard, Greenbelt, Subdivided, Park, Patio/Deck, Pet Park, Picnic Area, Playground, Pond, Pool, Primary Bed - 1st Floor, Splash Pad, Sport Court, Sprinkler System, Subdivided, Tennis Court(s), Trail(s), Walk-In Closet(s), Washer Hookup, Wired for Sound
Details
- Parcel number: 1391460010032
Construction
Type & style
- Home type: SingleFamily
- Property subtype: SingleFamily
Condition
- Year built: 2018
Community & HOA
Community
- Features: Clubhouse, Fitness Center, Playground, Tennis Court(s)
HOA
- Amenities included: Fitness Center, Pond Year Round, Tennis Court(s)
Location
- Region: Katy
Financial & listing details
- Lease term: Long Term,12 Months
Price history
| Date | Event | Price |
|---|---|---|
| 7/9/2025 | Listed for rent | $2,700-5.3%$1/sqft |
Source: | ||
| 7/9/2025 | Listing removed | $2,850$1/sqft |
Source: | ||
| 2/27/2025 | Listed for rent | $2,850+5.8%$1/sqft |
Source: | ||
| 3/25/2024 | Listing removed | -- |
Source: | ||
| 3/8/2024 | Listed for rent | $2,695$1/sqft |
Source: | ||
![[object Object]](https://photos.zillowstatic.com/fp/665ceb2c2dce0213745cba99f7290bf1-p_i.jpg)
