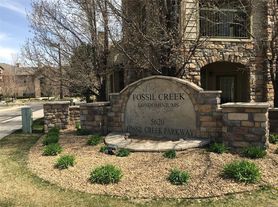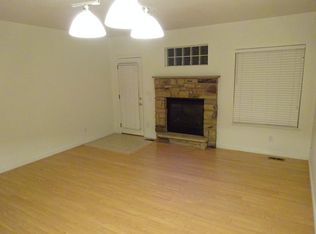Set in a beautiful tree-lined neighborhood, the home is directly across from a quiet park and offers quick access to scenic walking trails. Enjoy your morning coffee or evening glass of wine on the private turf patio with a bistro set. Both the king and queen suites offer ensuite baths for added privacy, while the office doubles as a third bedroom with a twin bed and dedicated workspace. With a one-car garage, built-in storage, and a few board games for cozy nights in, it's the kind of place that feels just right. Whether you're here for work, rest, or a bit of both, the setting strikes just the right balance of peaceful and convenient.
PARKING: Detached single-car garage and additional off-street parking
HOUSE RULES:
No smoking
No pets allowed
No events, parties, or large gatherings
LEASE TERMS: This is a fully-furnished rental with flexible lease terms of 1 to 12 months. Rate includes linens, sheets, towels, blankets, pillows, comforters, dishware, pots, pans, soaps, iron, ironing board, hair dryer, etc.
Free high-speed WiFi, linens/towels, washer/dryer, keyless entry, central heating, air conditioning and cleaning essentials provided.
**The rate posted is an average rate, it will fluctuate seasonally.
Townhouse for rent
Accepts Zillow applications
$3,800/mo
6714 Antigua Dr UNIT 38, Fort Collins, CO 80525
2beds
1,763sqft
Price may not include required fees and charges.
Townhouse
Available Tue Nov 18 2025
No pets
Central air
In unit laundry
Detached parking
-- Heating
What's special
Private turf patioBeautiful tree-lined neighborhood
- 33 days |
- -- |
- -- |
Travel times
Facts & features
Interior
Bedrooms & bathrooms
- Bedrooms: 2
- Bathrooms: 3
- Full bathrooms: 3
Cooling
- Central Air
Appliances
- Included: Dishwasher, Dryer, Freezer, Microwave, Oven, Refrigerator, Washer
- Laundry: In Unit
Features
- Flooring: Carpet, Hardwood, Tile
- Furnished: Yes
Interior area
- Total interior livable area: 1,763 sqft
Property
Parking
- Parking features: Detached, Off Street
- Details: Contact manager
Features
- Exterior features: Bicycle storage
Details
- Parcel number: 8618213038
Construction
Type & style
- Home type: Townhouse
- Property subtype: Townhouse
Building
Management
- Pets allowed: No
Community & HOA
Location
- Region: Fort Collins
Financial & listing details
- Lease term: 1 Month
Price history
| Date | Event | Price |
|---|---|---|
| 9/16/2025 | Listed for rent | $3,800$2/sqft |
Source: Zillow Rentals | ||
| 9/4/2025 | Listing removed | $3,800$2/sqft |
Source: Zillow Rentals | ||
| 7/21/2025 | Listed for rent | $3,800$2/sqft |
Source: Zillow Rentals | ||
| 7/14/2025 | Listing removed | $3,800$2/sqft |
Source: Zillow Rentals | ||
| 6/9/2025 | Listed for rent | $3,800$2/sqft |
Source: Zillow Rentals | ||
Neighborhood: Staton Creek
There are 2 available units in this apartment building

