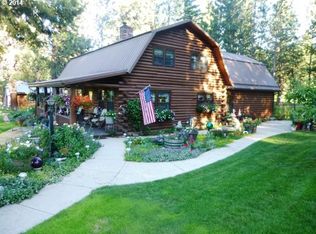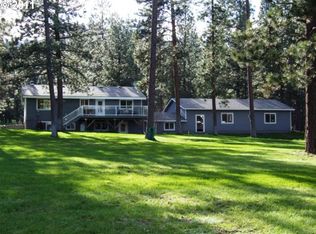Sold
$800,000
67138 Hunter Rd, Summerville, OR 97876
4beds
4,029sqft
Residential, Single Family Residence
Built in 1979
20 Acres Lot
$808,600 Zestimate®
$199/sqft
$2,509 Estimated rent
Home value
$808,600
$768,000 - $849,000
$2,509/mo
Zestimate® history
Loading...
Owner options
Explore your selling options
What's special
Picturesque, private custom log home in Summerville with Mt Emily behind. Zoned horse property with 4BR 2B offset from Hunter road on +20 acres. Property contains fenced pasture, timber behind house for privacy, orchard, garden area, sprinkers, lovely outdoor area. Main floor consists of large family room with stone fireplace/bar for entertaining. Large kitchen/dining area with granite island and gas fireplace for cozy dining. 2 bedrooms down, 2 large bedrooms up. Upstairs has large study/media room. Finished basement has additional space and ample storage including wine cellar. Detached garage with room for a shop/storage, etc. This property is designed for outdoor entertaining with deer fencing surrounding perimeter. Inquire to tour.
Zillow last checked: 8 hours ago
Listing updated: August 30, 2024 at 03:50am
Listed by:
Kristen Albrecht 541-805-5871,
High Country Realty Professionals
Bought with:
Lana Anderson, 201208067
High Country Realty Professionals
Source: RMLS (OR),MLS#: 24588942
Facts & features
Interior
Bedrooms & bathrooms
- Bedrooms: 4
- Bathrooms: 2
- Full bathrooms: 2
- Main level bathrooms: 1
Primary bedroom
- Features: Ensuite, Shower
- Level: Upper
Bedroom 2
- Level: Upper
Bedroom 3
- Features: Closet
- Level: Main
Bedroom 4
- Features: Closet
- Level: Lower
Dining room
- Level: Lower
Family room
- Features: Bookcases
- Level: Upper
Kitchen
- Features: Dishwasher, Fireplace, Microwave, Trash Compactor, Butlers Pantry, Free Standing Range, Free Standing Refrigerator
- Level: Main
Living room
- Features: Bay Window, Fireplace, Wet Bar
- Level: Main
Heating
- Forced Air, Fireplace(s)
Cooling
- Central Air
Appliances
- Included: Dishwasher, Free-Standing Range, Free-Standing Refrigerator, Microwave, Trash Compactor, Water Softener, Electric Water Heater, Propane Water Heater
Features
- Floor 3rd, Granite, Vaulted Ceiling(s), Closet, Bookcases, Butlers Pantry, Wet Bar, Shower, Kitchen Island
- Flooring: Tile, Wood
- Windows: Double Pane Windows, Bay Window(s)
- Basement: Finished,Full,Storage Space
- Number of fireplaces: 2
- Fireplace features: Gas, Propane, Wood Burning
Interior area
- Total structure area: 4,029
- Total interior livable area: 4,029 sqft
Property
Parking
- Total spaces: 2
- Parking features: Driveway, Secured, Detached, Extra Deep Garage
- Garage spaces: 2
- Has uncovered spaces: Yes
Accessibility
- Accessibility features: Main Floor Bedroom Bath, Utility Room On Main, Accessibility
Features
- Stories: 3
- Patio & porch: Covered Deck, Porch
- Exterior features: Garden, Raised Beds, Yard
- Fencing: Fenced
- Has view: Yes
- View description: Mountain(s), Trees/Woods, Valley
Lot
- Size: 20 Acres
- Features: Level, Pasture, Private, Secluded, Wooded, Sprinkler, Acres 20 to 50
Details
- Additional structures: ToolShed
- Parcel number: 11048
- On leased land: Yes
- Lease amount: $1,100
- Land lease expiration date: 1724976000000
- Zoning: UC-A4
Construction
Type & style
- Home type: SingleFamily
- Architectural style: Log
- Property subtype: Residential, Single Family Residence
Materials
- Lap Siding, Log
- Foundation: Concrete Perimeter
- Roof: Composition
Condition
- Approximately
- New construction: No
- Year built: 1979
Utilities & green energy
- Gas: Propane
- Sewer: Standard Septic
- Water: Well
Community & neighborhood
Security
- Security features: Security System
Location
- Region: Summerville
Other
Other facts
- Listing terms: Cash,Conventional,Other,VA Loan
- Road surface type: Gravel
Price history
| Date | Event | Price |
|---|---|---|
| 8/28/2024 | Sold | $800,000+0.6%$199/sqft |
Source: | ||
| 4/3/2024 | Pending sale | $795,000+98.8%$197/sqft |
Source: | ||
| 4/10/2015 | Sold | $399,900$99/sqft |
Source: | ||
| 4/10/2015 | Pending sale | $399,900$99/sqft |
Source: John J Howard & Associates #15484512 | ||
| 1/7/2015 | Listed for sale | $399,900-8.9%$99/sqft |
Source: John J. Howard and Associates #15484512 | ||
Public tax history
| Year | Property taxes | Tax assessment |
|---|---|---|
| 2024 | $3,359 -2.2% | $305,270 +3% |
| 2023 | $3,435 -1.6% | $296,510 +3% |
| 2022 | $3,493 +2.5% | $288,011 +2.7% |
Find assessor info on the county website
Neighborhood: 97876
Nearby schools
GreatSchools rating
- 9/10Imbler Charter SchoolGrades: K-12Distance: 4.2 mi
Schools provided by the listing agent
- Elementary: Imbler
- Middle: Imbler
- High: Imbler
Source: RMLS (OR). This data may not be complete. We recommend contacting the local school district to confirm school assignments for this home.

Get pre-qualified for a loan
At Zillow Home Loans, we can pre-qualify you in as little as 5 minutes with no impact to your credit score.An equal housing lender. NMLS #10287.

