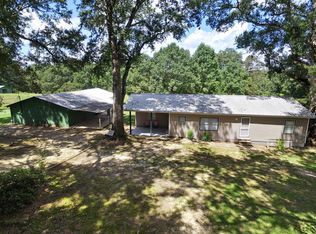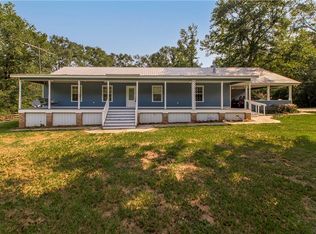Closed
Price Unknown
67135 Oil Field Rd, Kentwood, LA 70444
4beds
1,730sqft
Single Family Residence
Built in 1980
5.63 Acres Lot
$130,000 Zestimate®
$--/sqft
$1,462 Estimated rent
Home value
$130,000
$124,000 - $137,000
$1,462/mo
Zestimate® history
Loading...
Owner options
Explore your selling options
What's special
This home boasts 5.86 acres, mostly wooded and across from Sandy Hollow Wildlife Management. If you love wildlife and a serene environment this might be your forever home. There are two rooms that are not included as living space due to no air and heat source. (Bonus room off of the kitchen is 217 sq ft; Sun Porch is 160 sq ft.) Conventional financing or cash buyer. Investors welcome.
Zillow last checked: 8 hours ago
Listing updated: December 05, 2025 at 01:21pm
Listed by:
Rhonda Zimmerman 985-974-1450,
United Real Estate Partners
Bought with:
Daina Powers
Geaux South Realty LLC
Source: GSREIN,MLS#: 2486741
Facts & features
Interior
Bedrooms & bathrooms
- Bedrooms: 4
- Bathrooms: 2
- Full bathrooms: 2
Primary bedroom
- Description: Flooring: Tile
- Level: First
- Dimensions: 15'5"x12'3"
Bedroom
- Description: Flooring: Vinyl
- Level: Second
- Dimensions: 12'3" x 9'3"
Bedroom
- Description: Flooring: Vinyl
- Level: Second
- Dimensions: 16' x 12' 8"
Bedroom
- Description: Flooring: Tile
- Level: First
- Dimensions: 11'8" x 8
Bonus room
- Description: Flooring: Vinyl
- Level: First
- Dimensions: 13'6" x 16'
Kitchen
- Description: Flooring: Tile
- Level: First
- Dimensions: 16' x 13'
Living room
- Description: Flooring: Tile
- Level: First
- Dimensions: 20'20" x 16'30"
Sunroom
- Description: Flooring: Tile
- Level: First
- Dimensions: 6' x 26'7"
Heating
- Central
Cooling
- Central Air, 1 Unit
Appliances
- Included: Dishwasher, Oven, Range
- Laundry: Washer Hookup, Dryer Hookup
Features
- Ceiling Fan(s), Carbon Monoxide Detector, Vaulted Ceiling(s)
- Has fireplace: Yes
- Fireplace features: Wood Burning
Interior area
- Total structure area: 2,189
- Total interior livable area: 1,730 sqft
Property
Parking
- Parking features: Driveway
- Has uncovered spaces: Yes
Features
- Levels: One and One Half
- Stories: 1
- Patio & porch: Balcony
- Exterior features: Balcony, Fence
- Pool features: None
Lot
- Size: 5.63 Acres
- Dimensions: 5.63
- Features: 6-10 Units/Acre, Outside City Limits
Details
- Additional structures: Workshop
- Parcel number: 4129202
- Special conditions: None
Construction
Type & style
- Home type: SingleFamily
- Architectural style: Traditional
- Property subtype: Single Family Residence
Materials
- Frame, Wood Siding
- Foundation: Raised
- Roof: Metal
Condition
- Average Condition
- Year built: 1980
Utilities & green energy
- Sewer: Treatment Plant
- Water: Well
Community & neighborhood
Security
- Security features: Smoke Detector(s)
Location
- Region: Kentwood
- Subdivision: Not a Subdivision
Price history
| Date | Event | Price |
|---|---|---|
| 12/5/2025 | Sold | -- |
Source: | ||
| 11/18/2025 | Pending sale | $130,000$75/sqft |
Source: | ||
| 10/1/2025 | Price change | $130,000-16.1%$75/sqft |
Source: | ||
| 9/16/2025 | Listed for sale | $155,000$90/sqft |
Source: | ||
| 8/20/2025 | Contingent | $155,000$90/sqft |
Source: | ||
Public tax history
| Year | Property taxes | Tax assessment |
|---|---|---|
| 2024 | -- | $4,848 +0.8% |
| 2023 | -- | $4,808 |
| 2022 | -- | $4,808 |
Find assessor info on the county website
Neighborhood: 70444
Nearby schools
GreatSchools rating
- 6/10Chesbrough Elementary SchoolGrades: PK-5Distance: 2.6 mi
- 3/10Jewel M. Sumner Middle SchoolGrades: 6-8Distance: 4.3 mi
- 4/10Jewel M. Sumner High SchoolGrades: 9-12Distance: 4.2 mi

