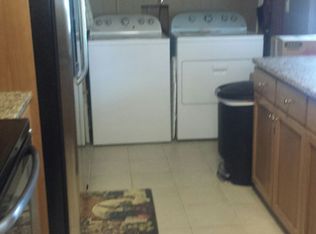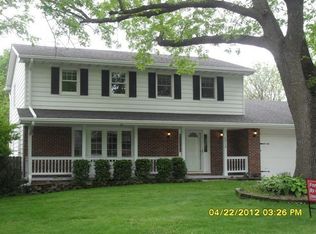Sold for $295,000 on 11/02/23
$295,000
6713 Washington Ave, Windsor Heights, IA 50324
5beds
1,595sqft
Single Family Residence
Built in 1958
0.43 Acres Lot
$355,200 Zestimate®
$185/sqft
$2,371 Estimated rent
Home value
$355,200
$330,000 - $384,000
$2,371/mo
Zestimate® history
Loading...
Owner options
Explore your selling options
What's special
Location! Location! Location!This fantastic family ranch in the desired Windsor Heights offers over 2,400 sqft of finish! Step inside to the large living room w/hardwood floors,coved ceilings & bayed picture window. The kitchen includes ALL appliances (Maytag/stainless). The center island is perfect for quick meals or work space. The is an abundance of cabinets (100% wood). Enjoy family & friends in the dining area or the large family room w/center attention to the fireplace. Sliders lead to the deck overlooking the huge backyard. 3 bedrooms on the main floor include the master with a private full bath. Two more bedrooms are near the 2nd bathroom. Need more? There is a half bath near the kitchen. The finished lower level holds a rec room, two more bedrooms, bonus room & bathroom. Washer/dryer are included. Zoned R-2 the house could be configured into a duplex. The lower level was previously used as a preschool for 18 years. This well loved home is ready for the next family to create memories! Welcome to Washington Avenue.
Zillow last checked: 8 hours ago
Listing updated: November 02, 2023 at 02:04pm
Listed by:
Pennie Carroll (515)490-8025,
Pennie Carroll & Associates
Bought with:
Anthony Simon
Keller Williams Realty GDM
Source: DMMLS,MLS#: 678874 Originating MLS: Des Moines Area Association of REALTORS
Originating MLS: Des Moines Area Association of REALTORS
Facts & features
Interior
Bedrooms & bathrooms
- Bedrooms: 5
- Bathrooms: 4
- Full bathrooms: 1
- 3/4 bathrooms: 2
- 1/2 bathrooms: 1
- Main level bedrooms: 3
Heating
- Forced Air, Gas, Natural Gas
Cooling
- Central Air
Appliances
- Included: Dishwasher, Microwave, Refrigerator, Stove, Wine Cooler, Washer
Features
- Separate/Formal Dining Room, Eat-in Kitchen, Cable TV, Window Treatments
- Flooring: Carpet, Tile
- Basement: Finished,Walk-Out Access
- Number of fireplaces: 1
- Fireplace features: Wood Burning
Interior area
- Total structure area: 1,595
- Total interior livable area: 1,595 sqft
- Finished area below ground: 532
Property
Parking
- Total spaces: 2
- Parking features: Detached, Garage, Two Car Garage
- Garage spaces: 2
Features
- Patio & porch: Covered, Deck, Patio
- Exterior features: Deck, Patio
Lot
- Size: 0.43 Acres
- Dimensions: 90 x 205
Details
- Parcel number: 29201702003000
- Zoning: R-2
Construction
Type & style
- Home type: SingleFamily
- Architectural style: Ranch,Traditional
- Property subtype: Single Family Residence
Materials
- Brick
- Foundation: Block
- Roof: Asphalt,Shingle
Condition
- Year built: 1958
Utilities & green energy
- Sewer: Public Sewer
- Water: Public
Community & neighborhood
Security
- Security features: Smoke Detector(s)
Community
- Community features: Sidewalks
Location
- Region: Windsor Heights
Other
Other facts
- Listing terms: Cash,Conventional,FHA,VA Loan
- Road surface type: Concrete
Price history
| Date | Event | Price |
|---|---|---|
| 11/2/2023 | Sold | $295,000-1.5%$185/sqft |
Source: | ||
| 9/29/2023 | Pending sale | $299,500$188/sqft |
Source: | ||
| 9/11/2023 | Price change | $299,500-7.8%$188/sqft |
Source: | ||
| 8/12/2023 | Price change | $325,000-3%$204/sqft |
Source: | ||
| 7/21/2023 | Listed for sale | $335,000+1.5%$210/sqft |
Source: | ||
Public tax history
| Year | Property taxes | Tax assessment |
|---|---|---|
| 2024 | $5,576 +3.4% | $301,600 -4.2% |
| 2023 | $5,392 +0.8% | $314,700 +25.1% |
| 2022 | $5,348 +1.4% | $251,500 |
Find assessor info on the county website
Neighborhood: 50324
Nearby schools
GreatSchools rating
- 4/10Windsor Elementary SchoolGrades: K-5Distance: 0.9 mi
- 5/10Merrill Middle SchoolGrades: 6-8Distance: 2.1 mi
- 4/10Roosevelt High SchoolGrades: 9-12Distance: 2.1 mi
Schools provided by the listing agent
- District: Des Moines Independent
Source: DMMLS. This data may not be complete. We recommend contacting the local school district to confirm school assignments for this home.

Get pre-qualified for a loan
At Zillow Home Loans, we can pre-qualify you in as little as 5 minutes with no impact to your credit score.An equal housing lender. NMLS #10287.
Sell for more on Zillow
Get a free Zillow Showcase℠ listing and you could sell for .
$355,200
2% more+ $7,104
With Zillow Showcase(estimated)
$362,304
