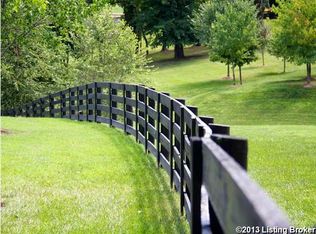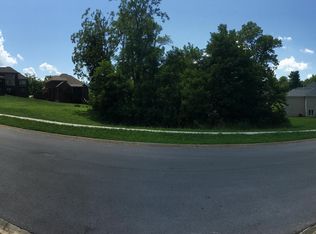Stunningly situated on a spacious treed lot within one of Louisville's most exclusive neighborhoods, this executive ranch offers breathtaking classical architecture with luxurious Nantucket-inspired finishes, finding the perfect balance between elegance and coastal warmth. Featuring incredible views of a sweeping backyard with wooded views, this stately custom-built home has been designed surrounding the ideas of elevated entertaining and functional living, from impressive 12' ceilings and hardwood floors throughout the first floor to offering the ability to seamlessly incorporate an elevator into the home's floor plan. With over 6,000 square feet of handcrafted living space, this stone and brick estate home will accommodate any soirée, however large or small. Beginning with a traditional columned entrance with French door entry, guests arrive into the stunning foyer of the home featuring tray ceiling and decadent black and white tile floors. The sophisticated foyer of the home is flanked by a stylish home office with arched window, wainscoting and walk-in closet to the left and a formal dining room with lavish columns and tray ceiling to the right. The open floor plan invites guests further into the home's elegant great room featuring gas fireplace, coffered ceiling and access to the home's stunning covered balcony. From the living room, guests are led into the heart of the home, an open concept living space including gourmet eat-in kitchen, breakfast room and cozy living room. Defined by a massive quartz island, the spacious eat-in kitchen features Thermador and Bosch stainless steel appliances, designer subway tile, quartz countertops, convenient pot-filler, walk-in pantry and dry bar with built-in beverage cooler. With effortless entertaining in mind, the chef's kitchen opens to the windowed breakfast room and inviting living room with gas fireplace and exposed wood beam ceiling. The opposite wing of the home features the opulent master suite, featuring spacious master bedroom with double tray ceiling, built-in bookshelves and private access to the home's balcony. The master bathroom offers a luxurious retreat with his-and-her walk-in closets, dressing room, three vanities, glass shower and soaking tub with decorative alcove. The first floor is complete with convenient laundry room, powder room, butler service entry and attached three-car garage. Accessible by an impressive stairwell with elegant millwork and stone accent wall, the newly finished walkout lower level of the home mimics a second first floor, custom designed for time spent with family and friends. The open floor plan incorporates a spacious family room with large screen theatre, dining area and fully equipped entertainment kitchen featuring light wood cabinetry, eat-in island and stainless steel appliances. The lower level continues with two large bedrooms, two full baths and incredible handcrafted suite with built-in bookshelves, Murphy bed and gas fireplace, perfect for a home office or additional bedroom. The lower level is complete with an additional laundry room and plenty of room for additional storage. With an exterior as impressive as the interior, this beautiful ranch offers a stunning covered balcony, grilling patio with gas fireplace and rolling lawn backing to mature trees.
This property is off market, which means it's not currently listed for sale or rent on Zillow. This may be different from what's available on other websites or public sources.

