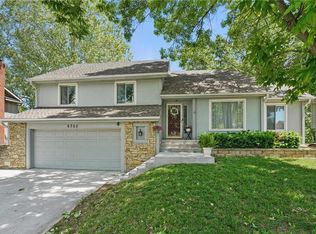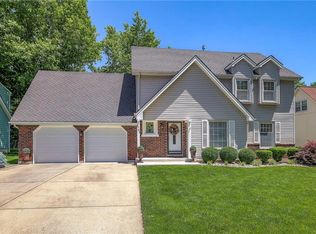Sold
Price Unknown
6713 Noland Rd, Shawnee, KS 66216
3beds
2,479sqft
Single Family Residence
Built in 1978
9,514 Square Feet Lot
$374,400 Zestimate®
$--/sqft
$2,518 Estimated rent
Home value
$374,400
$356,000 - $393,000
$2,518/mo
Zestimate® history
Loading...
Owner options
Explore your selling options
What's special
Nestled in the sought-after Greenfield subdivision, this ranch-style residence is a welcoming retreat. The heart of the home is an expansive great room that provides ample comfort and style. Features include a brick fireplace, built-ins and NEW carpeting. Classic tongue and groove paneling adds to the homey atmosphere. A large country kitchen offers direct access to the backyard. Laundry is conveniently located on the main level, too! The finished basement is a versatile space. With ample square footage, it can accommodate various activities. It includes a bar and pool table for entertainment. An additional flex room with built-ins can function as a home office or hobby room. The backyard is inviting with a treed backdrop, pergola-covered deck, fenced yard and shed. An in-ground sprinkler system simplifies lawn care. The home's location, less than 2 miles from each of the designated Shawnee Mission Schools and in proximity to various amenities, offers convenience. Schedule a tour today!
Zillow last checked: 8 hours ago
Listing updated: September 14, 2023 at 09:30am
Listing Provided by:
KC HOMES365 TEAM 913-258-2000,
Keller Williams Realty Partners Inc.,
Scott Strevell 913-269-4269,
Keller Williams Realty Partners Inc.
Bought with:
Tim Seibold, SP00045388
Coldwell Banker Regan Realtors
Source: Heartland MLS as distributed by MLS GRID,MLS#: 2448829
Facts & features
Interior
Bedrooms & bathrooms
- Bedrooms: 3
- Bathrooms: 3
- Full bathrooms: 3
Primary bedroom
- Features: Carpet, Ceiling Fan(s)
- Level: First
- Dimensions: 16 x 16
Bedroom 2
- Features: Carpet
- Level: First
- Dimensions: 13 x 12
Bedroom 3
- Features: Carpet
- Level: First
- Dimensions: 12 x 11
Primary bathroom
- Features: Shower Only
- Level: First
Bathroom 2
- Features: Shower Only
- Level: First
Bathroom 3
- Features: Shower Over Tub
- Level: Basement
Great room
- Features: Carpet, Ceiling Fan(s), Fireplace
- Level: First
- Dimensions: 21 x 14
Kitchen
- Features: Kitchen Island, Pantry
- Level: First
- Dimensions: 22 x 12
Office
- Features: Built-in Features, Carpet, Cedar Closet(s)
- Level: Basement
- Dimensions: 16 x 12
Recreation room
- Features: Carpet
- Level: Basement
- Dimensions: 22 x 12
Recreation room
- Features: Ceramic Tiles
- Level: Basement
- Dimensions: 22 x 17
Recreation room
- Features: Carpet
- Level: Basement
- Dimensions: 20 x 12
Heating
- Forced Air
Cooling
- Electric
Appliances
- Included: Dishwasher, Disposal, Built-In Oven
- Laundry: In Hall, Off The Kitchen
Features
- Ceiling Fan(s), Kitchen Island
- Flooring: Carpet, Wood
- Windows: Window Coverings
- Basement: Concrete,Finished,Interior Entry
- Number of fireplaces: 1
- Fireplace features: Great Room
Interior area
- Total structure area: 2,479
- Total interior livable area: 2,479 sqft
- Finished area above ground: 1,629
- Finished area below ground: 850
Property
Parking
- Total spaces: 2
- Parking features: Attached
- Attached garage spaces: 2
Features
- Patio & porch: Covered
- Fencing: Wood
Lot
- Size: 9,514 sqft
Details
- Parcel number: QP237000000004
Construction
Type & style
- Home type: SingleFamily
- Architectural style: Traditional
- Property subtype: Single Family Residence
Materials
- Vinyl Siding
- Roof: Composition
Condition
- Year built: 1978
Utilities & green energy
- Sewer: Public Sewer
- Water: Public
Community & neighborhood
Location
- Region: Shawnee
- Subdivision: Greenfield
HOA & financial
HOA
- Has HOA: No
Other
Other facts
- Listing terms: Cash,Conventional,FHA,VA Loan
- Ownership: Estate/Trust
Price history
| Date | Event | Price |
|---|---|---|
| 9/14/2023 | Sold | -- |
Source: | ||
| 8/28/2023 | Pending sale | $325,000$131/sqft |
Source: | ||
| 8/25/2023 | Listed for sale | $325,000$131/sqft |
Source: | ||
Public tax history
| Year | Property taxes | Tax assessment |
|---|---|---|
| 2024 | $4,143 +4.2% | $39,169 +5.6% |
| 2023 | $3,977 +13.7% | $37,099 +14.1% |
| 2022 | $3,496 | $32,510 +9.9% |
Find assessor info on the county website
Neighborhood: 66216
Nearby schools
GreatSchools rating
- 8/10Rhein Benninghoven Elementary SchoolGrades: PK-6Distance: 0.4 mi
- 6/10Trailridge Middle SchoolGrades: 7-8Distance: 1.2 mi
- 7/10Shawnee Mission Northwest High SchoolGrades: 9-12Distance: 0.3 mi
Schools provided by the listing agent
- Elementary: Rhein Benninghaven
- Middle: Trailridge
- High: SM Northwest
Source: Heartland MLS as distributed by MLS GRID. This data may not be complete. We recommend contacting the local school district to confirm school assignments for this home.
Get a cash offer in 3 minutes
Find out how much your home could sell for in as little as 3 minutes with a no-obligation cash offer.
Estimated market value
$374,400
Get a cash offer in 3 minutes
Find out how much your home could sell for in as little as 3 minutes with a no-obligation cash offer.
Estimated market value
$374,400

