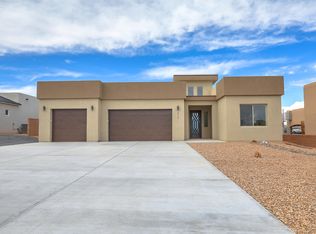Sold
Price Unknown
6713 Nacelle Rd NE, Rio Rancho, NM 87144
3beds
2,600sqft
Single Family Residence
Built in 2024
0.48 Acres Lot
$714,500 Zestimate®
$--/sqft
$3,155 Estimated rent
Home value
$714,500
$679,000 - $750,000
$3,155/mo
Zestimate® history
Loading...
Owner options
Explore your selling options
What's special
OPEN HOUSE every Friday 1-4pm and sat and sun 12-4pm. Seller is offering $15,000 flex cash with preferred lender Brand New custom home just completed . 3 bed 3 bath 3 car 12 ft kitchen ceilings & 10ft rooms Custom hand build cabinets, Quartz countertops , Tiled throughout , Butlers pantry and laundry room with upper and lower cabinets with quartz, Samsung appliances 36'' cooktop with WIFI,, Microwave/ oven combo, Fridge included, 8 ft solid core doors throughout home , Oversized garage with 8ft garage doors, extra wide driveway with 65ft length, 96 efficient furnace with 5 ton condenser, Tankless water heater, Heavy duty front metal door, Primary bedroom has 2 walk-in closets and 2 vanities , Metal and TPO roof please download the description PDF attached to MLS
Zillow last checked: 8 hours ago
Listing updated: May 20, 2024 at 09:40am
Listed by:
NM Home Team 505-450-3779,
NM Home Team Realty
Bought with:
Joy R Wasson, 20263
Realty One of New Mexico
Stacy L Fusilier, 53461
Realty One of New Mexico
Source: SWMLS,MLS#: 1055550
Facts & features
Interior
Bedrooms & bathrooms
- Bedrooms: 3
- Bathrooms: 3
- Full bathrooms: 2
- 1/2 bathrooms: 1
Primary bedroom
- Level: Main
- Area: 244.62
- Dimensions: 15.1 x 16.2
Bedroom 2
- Level: Main
- Area: 133.1
- Dimensions: 11 x 12.1
Bedroom 3
- Level: Main
- Area: 183.15
- Dimensions: 11.1 x 16.5
Dining room
- Level: Main
- Area: 139.7
- Dimensions: 12.7 x 11
Kitchen
- Level: Main
- Area: 228.19
- Dimensions: 12.6 x 18.11
Living room
- Level: Main
- Area: 371.28
- Dimensions: 18.2 x 20.4
Heating
- Central, Forced Air, Natural Gas
Cooling
- Central Air, Refrigerated
Appliances
- Included: Built-In Electric Range, Cooktop, Dishwasher, Microwave, Refrigerator, Range Hood
- Laundry: Washer Hookup, Electric Dryer Hookup, Gas Dryer Hookup
Features
- Bathtub, Ceiling Fan(s), Entrance Foyer, Garden Tub/Roman Tub, Kitchen Island, Main Level Primary, Pantry, Skylights, Soaking Tub, Separate Shower, Walk-In Closet(s)
- Flooring: Tile
- Windows: Low-Emissivity Windows, Vinyl, Skylight(s)
- Has basement: No
- Number of fireplaces: 1
- Fireplace features: Custom
Interior area
- Total structure area: 2,600
- Total interior livable area: 2,600 sqft
Property
Parking
- Total spaces: 3
- Parking features: Attached, Electricity, Garage, Oversized, Storage
- Attached garage spaces: 3
Features
- Levels: One
- Stories: 1
- Patio & porch: Covered, Patio
- Exterior features: Privacy Wall, Sprinkler/Irrigation
- Has view: Yes
Lot
- Size: 0.48 Acres
- Features: Landscaped, Views
Details
- Parcel number: R036298
- Zoning description: R-1
Construction
Type & style
- Home type: SingleFamily
- Architectural style: Custom
- Property subtype: Single Family Residence
Materials
- Frame, Synthetic Stucco
- Roof: Metal
Condition
- New Construction
- New construction: Yes
- Year built: 2024
Details
- Builder name: Nm Home Team
Utilities & green energy
- Electric: 220 Volts in Garage
- Sewer: Public Sewer
- Water: Public
- Utilities for property: Electricity Connected, Natural Gas Connected, Sewer Connected, Water Connected
Green energy
- Energy efficient items: Windows
- Energy generation: None
- Water conservation: Water-Smart Landscaping
Community & neighborhood
Security
- Security features: Smoke Detector(s)
Location
- Region: Rio Rancho
Other
Other facts
- Listing terms: Cash,Conventional,VA Loan
Price history
| Date | Event | Price |
|---|---|---|
| 3/15/2024 | Sold | -- |
Source: | ||
| 2/19/2024 | Pending sale | $695,000$267/sqft |
Source: | ||
| 1/16/2024 | Listed for sale | $695,000$267/sqft |
Source: | ||
Public tax history
| Year | Property taxes | Tax assessment |
|---|---|---|
| 2025 | $7,508 +5.5% | $215,159 +9% |
| 2024 | $7,116 +540.9% | $197,456 +640.5% |
| 2023 | $1,110 +7.2% | $26,667 +7.4% |
Find assessor info on the county website
Neighborhood: 87144
Nearby schools
GreatSchools rating
- 6/10Sandia Vista Elementary SchoolGrades: PK-5Distance: 0.2 mi
- 8/10Mountain View Middle SchoolGrades: 6-8Distance: 0.9 mi
- 7/10V Sue Cleveland High SchoolGrades: 9-12Distance: 2.6 mi
Schools provided by the listing agent
- High: V. Sue Cleveland
Source: SWMLS. This data may not be complete. We recommend contacting the local school district to confirm school assignments for this home.
Get a cash offer in 3 minutes
Find out how much your home could sell for in as little as 3 minutes with a no-obligation cash offer.
Estimated market value$714,500
Get a cash offer in 3 minutes
Find out how much your home could sell for in as little as 3 minutes with a no-obligation cash offer.
Estimated market value
$714,500
