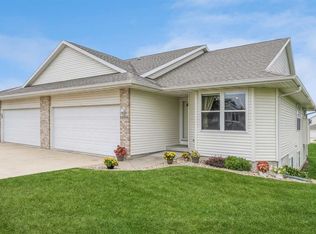Beautiful 4 bedroom 3.5 bath move in ready home with many lovely features located in the College Comm School District. Newer roof, furnace, A/C, water heater and stainless steel kitchen appliances. The main level has a formal dining room, family room and eat-in kitchen with oak cabinets, granite counters and breakfast bar. Appliances stay with the home. There are 3 bedrooms on the upper level including the master bedroom which features a tray ceiling, attached master bath and walk-in closet. The finished walk out lower level features an office, 4th bedroom, 3/4 bath and family room. Laundry hook-ups on both main floor and lower level. Outside you'll find a large wood deck, concrete patio and brick patio with pergola overlooking professionally landscaped yard with mature trees and shrubs. The 8x12 shed remains with the property.
This property is off market, which means it's not currently listed for sale or rent on Zillow. This may be different from what's available on other websites or public sources.

