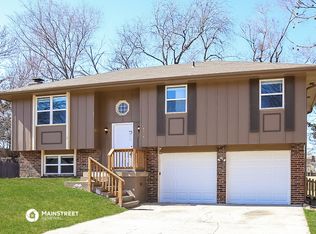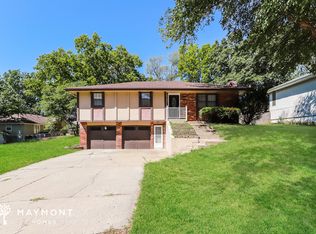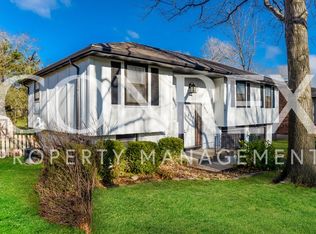Lot's of new here! New carpet, laminate wood floor, exterior siding, tile flooring. Lg Master bedroom with full private bath. Spacious livingroom with wood burning fireplace. Enclosed deck, fenced backyard. The finished lower level has a wood stove insert in the the fireplace, wetbar and a half bath. Minutes to Zona Rosa or The Legends. Sought after Parkhill school district. Unincorporated Platte County Selling "AS IS" inspections are for buyers use only seller will do no repairs
This property is off market, which means it's not currently listed for sale or rent on Zillow. This may be different from what's available on other websites or public sources.


