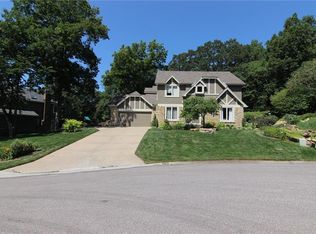Enjoy sitting on your concrete stamped patio enjoying the sights and sounds of Mother Nature in your wooded backyard. Seller has added bamboo floors to the main level & tile in the entry, dining room, laundry & half bath. Updated kitchen appliances, back splash and granite counters. The master suite is huge with a sitting room. Lots of natural light. New tile shower in the master bath. Double vanity, whirlpool tub, skylight and walk in closet make it complete. 4 large bedrooms upstairs. Unfinished walkout basement.
This property is off market, which means it's not currently listed for sale or rent on Zillow. This may be different from what's available on other websites or public sources.
