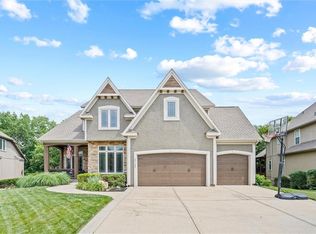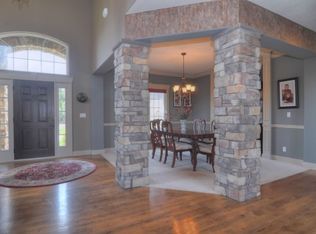Beautiful 1.5 Story home backs to the woods! Main floor living at it's finest! 2nd bedroom w/full bath also on the main level! Large rooms/closets all w/bath access! Tons of upgrades and space for entertaining! Formal dining, eat in kitchen PLUS large hearth area! Walk in pantry and granite counters! HUGE loft! Enjoy the scenery from your covered front porch, covered deck or the walk out lower level patio! Wet bar & fireplace also in lower level! Plenty of storage! Walk to the pool! MOVE IN READY! Easy access to all areas of the city, convenient to K7 and 435. sqft per county; room sizes rounded.
This property is off market, which means it's not currently listed for sale or rent on Zillow. This may be different from what's available on other websites or public sources.

