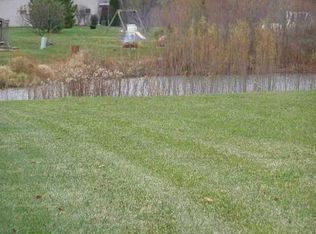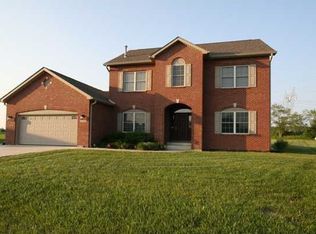Sold
$312,500
6712 Knoll Crest Way, Pendleton, IN 46064
3beds
1,504sqft
Residential, Single Family Residence
Built in 2003
0.58 Acres Lot
$337,400 Zestimate®
$208/sqft
$1,656 Estimated rent
Home value
$337,400
$321,000 - $354,000
$1,656/mo
Zestimate® history
Loading...
Owner options
Explore your selling options
What's special
Custom Built all BRICK wrapped Ranch home. This 3 BEDROOM home offers a great open floor plan. Home features include-GREAT ROOM with gas Fireplace w overhead built-ins, French Door exiting to PATIO area-Large KITCHEN with Center Island, an abundance of staggered maple cabinets & counterspace and eat-in area-Split BEDROOM's with the PRIMARY offering raised ceiling, French Doors exiting to PATIO area, large BATH w double sinks, garden tub and generous walk-in closet-2nd BEDROOM w vaulted ceiling and 3rd BEDROOM w walk-in closet. Stamped concrete lines both sides of the driveway, walks and PATIO areas. Over 1/2 Acre Cul-de-Sac lot in quite sub-division.
Zillow last checked: 8 hours ago
Listing updated: April 12, 2023 at 09:59am
Listing Provided by:
Michael Abston 317-201-8080,
Property Logic
Bought with:
Jade McGillem
eXp Realty, LLC
Source: MIBOR as distributed by MLS GRID,MLS#: 21902249
Facts & features
Interior
Bedrooms & bathrooms
- Bedrooms: 3
- Bathrooms: 2
- Full bathrooms: 2
- Main level bathrooms: 2
- Main level bedrooms: 3
Primary bedroom
- Level: Main
- Area: 192 Square Feet
- Dimensions: 16X12
Bedroom 2
- Level: Main
- Area: 120 Square Feet
- Dimensions: 12X10
Bedroom 3
- Level: Main
- Area: 132 Square Feet
- Dimensions: 12X11
Breakfast room
- Features: Laminate Hardwood
- Level: Main
- Area: 56 Square Feet
- Dimensions: 08X07
Great room
- Level: Main
- Area: 360 Square Feet
- Dimensions: 20X18
Kitchen
- Features: Laminate Hardwood
- Level: Main
- Area: 154 Square Feet
- Dimensions: 14X11
Mud room
- Features: Laminate Hardwood
- Level: Main
- Area: 72 Square Feet
- Dimensions: 09X08
Heating
- Forced Air
Cooling
- Has cooling: Yes
Appliances
- Included: Dishwasher, Dryer, Gas Water Heater, Disposal, Refrigerator, Gas Oven, Washer, Water Softener Owned
Features
- Attic Access, Kitchen Island, Ceiling Fan(s), Eat-in Kitchen, Pantry, High Ceilings, Vaulted Ceiling(s), Walk-In Closet(s)
- Has basement: No
- Attic: Access Only
- Number of fireplaces: 1
- Fireplace features: Gas Log, Great Room
Interior area
- Total structure area: 1,504
- Total interior livable area: 1,504 sqft
Property
Parking
- Total spaces: 2
- Parking features: Attached
- Attached garage spaces: 2
- Details: Garage Parking Other(Finished Garage, Garage Door Opener)
Features
- Levels: One
- Stories: 1
- Patio & porch: Patio, Covered
Lot
- Size: 0.58 Acres
- Features: Cul-De-Sac, Mature Trees
Details
- Additional structures: Barn Mini
- Parcel number: 481318300030000001
Construction
Type & style
- Home type: SingleFamily
- Architectural style: Contemporary
- Property subtype: Residential, Single Family Residence
Materials
- Brick
- Foundation: Block
Condition
- New construction: No
- Year built: 2003
Utilities & green energy
- Electric: 200+ Amp Service
- Water: Private Well, Well
- Utilities for property: Electricity Connected, Sewer Connected
Community & neighborhood
Location
- Region: Pendleton
- Subdivision: East Knoll
Price history
| Date | Event | Price |
|---|---|---|
| 4/12/2023 | Sold | $312,500-3.5%$208/sqft |
Source: | ||
| 3/14/2023 | Pending sale | $324,000$215/sqft |
Source: | ||
| 3/10/2023 | Price change | $324,000-1.5%$215/sqft |
Source: | ||
| 2/28/2023 | Price change | $329,000-2.5%$219/sqft |
Source: | ||
| 2/16/2023 | Listed for sale | $337,500$224/sqft |
Source: | ||
Public tax history
| Year | Property taxes | Tax assessment |
|---|---|---|
| 2024 | $2,002 -6.7% | $217,700 +2.8% |
| 2023 | $2,145 +5.8% | $211,800 -1.1% |
| 2022 | $2,027 +3.6% | $214,200 +5.8% |
Find assessor info on the county website
Neighborhood: 46064
Nearby schools
GreatSchools rating
- 6/10East Elementary SchoolGrades: K-6Distance: 0.6 mi
- 5/10Pendleton Heights Middle SchoolGrades: 7-8Distance: 3.5 mi
- 9/10Pendleton Heights High SchoolGrades: 9-12Distance: 3.8 mi
Schools provided by the listing agent
- Elementary: East Elementary School
- Middle: Pendleton Heights Middle School
- High: Pendleton Heights High School
Source: MIBOR as distributed by MLS GRID. This data may not be complete. We recommend contacting the local school district to confirm school assignments for this home.
Get a cash offer in 3 minutes
Find out how much your home could sell for in as little as 3 minutes with a no-obligation cash offer.
Estimated market value
$337,400
Get a cash offer in 3 minutes
Find out how much your home could sell for in as little as 3 minutes with a no-obligation cash offer.
Estimated market value
$337,400

