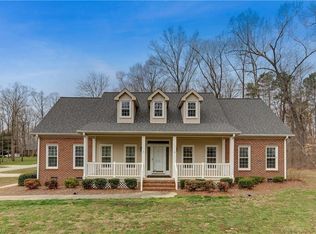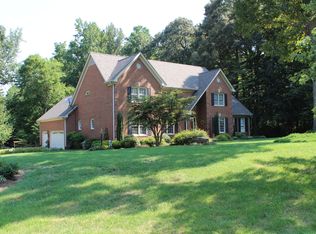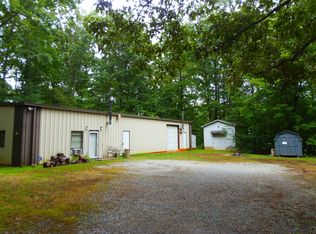Sold for $420,224
$420,224
6712 Hunt Rd, Pleasant Garden, NC 27313
3beds
2,281sqft
Stick/Site Built, Residential, Single Family Residence
Built in 1995
2.33 Acres Lot
$469,200 Zestimate®
$--/sqft
$2,139 Estimated rent
Home value
$469,200
$446,000 - $493,000
$2,139/mo
Zestimate® history
Loading...
Owner options
Explore your selling options
What's special
One level brick home with multipurpose room in walk-out basement. Enormous unfinished walk up attic space that's ideal for future expansion or storage. Need garage space or workshops, then this is the place. Attached 2 car garage, a detached 30'x 30' w/ lean-to and 13 ft ceiling height, and another 26'x24' detached garage (both wired). Over 2 acres on corner lot with privacy. Excellent split BR floor plan. HW flooring in entry, living room, and formal dining room. Spacious primary ensuite with nook, walk-in closet, clawfoot tub and separate shower. Casement windows throughout. Large living room with gas logs fireplace. Kitchen amenities include stainless steel appliances, solid wood cabinets, pantry, tiled counter tops, and a breakfast nook. Encapsulated crawl space with humidifier. Newer metal roof. HVAC installed in 2015 (according to dates on units). Water filtration system in crawl space. Just needs a little TLC to have a gorgeous property. See agent only Remarks
Zillow last checked: 8 hours ago
Listing updated: April 11, 2024 at 08:55am
Listed by:
Phillip Stone 336-643-4248,
A New Dawn Realty, Inc
Bought with:
Patty Yow, 181034
Tyler Redhead & McAlister Real Estate, LLC
Source: Triad MLS,MLS#: 1119823 Originating MLS: Greensboro
Originating MLS: Greensboro
Facts & features
Interior
Bedrooms & bathrooms
- Bedrooms: 3
- Bathrooms: 2
- Full bathrooms: 2
- Main level bathrooms: 2
Primary bedroom
- Level: Main
- Dimensions: 15.58 x 12.25
Bedroom 2
- Level: Main
- Dimensions: 11 x 10.92
Bedroom 3
- Level: Main
- Dimensions: 10.92 x 10.92
Breakfast
- Level: Main
- Dimensions: 9.5 x 6
Den
- Level: Basement
- Dimensions: 27.5 x 14
Dining room
- Level: Main
- Dimensions: 10.67 x 10.58
Entry
- Level: Main
- Dimensions: 8.5 x 6
Kitchen
- Level: Main
- Dimensions: 15 x 11.58
Laundry
- Level: Main
- Dimensions: 5.75 x 5.17
Living room
- Level: Main
- Dimensions: 21.75 x 15
Other
- Level: Main
- Dimensions: 9.67 x 9.25
Heating
- Heat Pump, Electric
Cooling
- Central Air
Appliances
- Included: Microwave, Dishwasher, Free-Standing Range, Electric Water Heater
- Laundry: Dryer Connection, Main Level, Washer Hookup
Features
- Ceiling Fan(s), Dead Bolt(s), Pantry, Tile Counters
- Flooring: Carpet, Tile, Wood
- Doors: Storm Door(s)
- Windows: Insulated Windows
- Basement: Finished, Basement, Crawl Space
- Attic: Floored,Permanent Stairs,Walk-In
- Number of fireplaces: 1
- Fireplace features: Gas Log, Living Room
Interior area
- Total structure area: 2,281
- Total interior livable area: 2,281 sqft
- Finished area above ground: 1,875
- Finished area below ground: 406
Property
Parking
- Total spaces: 6
- Parking features: Driveway, Garage, Paved, See Remarks, Attached, Detached, Garage Faces Side
- Attached garage spaces: 6
- Has uncovered spaces: Yes
Features
- Levels: One
- Stories: 1
- Patio & porch: Porch
- Exterior features: Garden
- Pool features: None
- Fencing: None
Lot
- Size: 2.33 Acres
- Features: Corner Lot, Partially Cleared, Partially Wooded, Rural, Secluded, Subdivided, Not in Flood Zone, Subdivision
- Residential vegetation: Partially Wooded
Details
- Parcel number: 0132682
- Zoning: RS-40
- Special conditions: Owner Sale
- Other equipment: Generator
Construction
Type & style
- Home type: SingleFamily
- Architectural style: Transitional
- Property subtype: Stick/Site Built, Residential, Single Family Residence
Materials
- Brick
Condition
- Year built: 1995
Utilities & green energy
- Sewer: Septic Tank
- Water: Well
Community & neighborhood
Location
- Region: Pleasant Garden
- Subdivision: Hunt Forest
Other
Other facts
- Listing agreement: Exclusive Right To Sell
- Listing terms: Cash,Conventional,FHA,VA Loan
Price history
| Date | Event | Price |
|---|---|---|
| 12/22/2023 | Sold | $420,224-3.4% |
Source: | ||
| 10/5/2023 | Pending sale | $435,000 |
Source: | ||
| 9/22/2023 | Listed for sale | $435,000+68.6% |
Source: | ||
| 7/30/2012 | Sold | $258,000-2.6% |
Source: | ||
| 6/12/2012 | Listed for sale | $264,900$116/sqft |
Source: remax central realty #645237 Report a problem | ||
Public tax history
| Year | Property taxes | Tax assessment |
|---|---|---|
| 2025 | $3,336 +5.1% | $352,900 |
| 2024 | $3,174 +3% | $352,900 +0.3% |
| 2023 | $3,081 0% | $351,900 |
Find assessor info on the county website
Neighborhood: 27313
Nearby schools
GreatSchools rating
- 9/10Pleasant Garden Elementary SchoolGrades: PK-5Distance: 3.2 mi
- 3/10Southeast Guilford Middle SchoolGrades: 6-8Distance: 5.6 mi
- 7/10Southeast Guilford High SchoolGrades: 9-12Distance: 5.6 mi
Schools provided by the listing agent
- Elementary: Pleasant Garden
- Middle: Southeast
- High: Southeast
Source: Triad MLS. This data may not be complete. We recommend contacting the local school district to confirm school assignments for this home.

Get pre-qualified for a loan
At Zillow Home Loans, we can pre-qualify you in as little as 5 minutes with no impact to your credit score.An equal housing lender. NMLS #10287.


