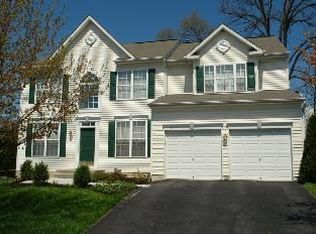Sold for $675,000
$675,000
6712 Goshen Hunt Rd, Elkridge, MD 21075
4beds
2,904sqft
Single Family Residence
Built in 1992
0.34 Acres Lot
$711,900 Zestimate®
$232/sqft
$3,785 Estimated rent
Home value
$711,900
$676,000 - $747,000
$3,785/mo
Zestimate® history
Loading...
Owner options
Explore your selling options
What's special
Must see 3 finished level, 2-car garage remodeled colonial in sought after Hunt Club Estates Elkridge! Endless improvements include: new roof (2019); new water heater (2021); replaced Carrier HVAC (2012); remodeled eat-in kitchen w/replaced white cabinets, granite counters, stainless steel appliances; remodeled main floor powder room; gleaming hardwoods on the main level; family room directly off the kitchen w/wood burning fireplace; separate living and dining rooms; upper level w/4 spacious bedrooms, 2 full bathrooms and laundry; owner's suite w/walk-in closet and stunning remodeled bathroom w/separate glass walk-in shower, free standing soaking tub, double sink vanity and extensive tile work; fully finished lower level w/game room, rec room, built-ins, 3rd full bathroom and storage/utility closets; relax on the rear deck, patio or gazebo; large 1/3 acre lot w/brick garden w/herbs and vegetables. An amazing location to restaurants, shopping and major commuter routes. Zoned for sought after Howard County schools. This is a tremendous home and a great value. ***Seller has an assumable 2.75% VA loan - ask listing agent for details - this can saves you thousands of dollars per year compared to a 7% mortgage rate today.***
Zillow last checked: 8 hours ago
Listing updated: July 11, 2023 at 08:39am
Listed by:
Brian Pakulla 410-340-8666,
RE/MAX Advantage Realty
Bought with:
Stephanie Maric, 594071
Long & Foster Real Estate, Inc.
Source: Bright MLS,MLS#: MDHW2029860
Facts & features
Interior
Bedrooms & bathrooms
- Bedrooms: 4
- Bathrooms: 4
- Full bathrooms: 3
- 1/2 bathrooms: 1
- Main level bathrooms: 1
Basement
- Area: 940
Heating
- Heat Pump, Electric
Cooling
- Central Air, Heat Pump, Ceiling Fan(s), Electric
Appliances
- Included: Dishwasher, Disposal, Dryer, Microwave, Exhaust Fan, Ice Maker, Oven/Range - Electric, Refrigerator, Stainless Steel Appliance(s), Washer, Water Heater, Electric Water Heater
- Laundry: Has Laundry, Upper Level
Features
- Family Room Off Kitchen, Kitchen Island, Dining Area, Eat-in Kitchen, Primary Bath(s), Built-in Features, Upgraded Countertops, Open Floorplan, Ceiling Fan(s), Formal/Separate Dining Room, Kitchen - Table Space, Recessed Lighting, Soaking Tub, Walk-In Closet(s), Dry Wall
- Flooring: Carpet, Hardwood, Ceramic Tile, Wood
- Doors: Six Panel, Sliding Glass, Storm Door(s)
- Windows: Window Treatments
- Basement: Full,Finished,Walk-Out Access
- Number of fireplaces: 1
- Fireplace features: Glass Doors, Mantel(s), Heatilator
Interior area
- Total structure area: 2,944
- Total interior livable area: 2,904 sqft
- Finished area above ground: 2,004
- Finished area below ground: 900
Property
Parking
- Total spaces: 2
- Parking features: Garage Door Opener, Concrete, Unassigned, Attached
- Attached garage spaces: 2
- Has uncovered spaces: Yes
Accessibility
- Accessibility features: None
Features
- Levels: Three
- Stories: 3
- Patio & porch: Deck, Patio
- Pool features: None
Lot
- Size: 0.34 Acres
- Features: Landscaped, Premium
Details
- Additional structures: Above Grade, Below Grade
- Parcel number: 1401235168
- Zoning: R12
- Special conditions: Standard
Construction
Type & style
- Home type: SingleFamily
- Architectural style: Colonial
- Property subtype: Single Family Residence
Materials
- Vinyl Siding
- Foundation: Concrete Perimeter
- Roof: Architectural Shingle
Condition
- Excellent
- New construction: No
- Year built: 1992
- Major remodel year: 2017
Details
- Builder model: ENTERPRISE
- Builder name: RYLAND HOMES
Utilities & green energy
- Sewer: Public Sewer
- Water: Public
Green energy
- Water conservation: Low-Flow Fixtures
Community & neighborhood
Location
- Region: Elkridge
- Subdivision: Hunt Club Estates
HOA & financial
HOA
- Has HOA: Yes
- HOA fee: $24 monthly
- Services included: Common Area Maintenance, Management
Other
Other facts
- Listing agreement: Exclusive Right To Sell
- Listing terms: Conventional,VA Loan,FHA,Assumable
- Ownership: Fee Simple
Price history
| Date | Event | Price |
|---|---|---|
| 7/11/2023 | Sold | $675,000+3.8%$232/sqft |
Source: | ||
| 6/26/2023 | Pending sale | $650,000$224/sqft |
Source: | ||
| 6/22/2023 | Listed for sale | $650,000+35.7%$224/sqft |
Source: | ||
| 10/17/2017 | Sold | $479,000-4.2%$165/sqft |
Source: Public Record Report a problem | ||
| 8/28/2017 | Pending sale | $499,900$172/sqft |
Source: Greater Howard County #HW9962941 Report a problem | ||
Public tax history
| Year | Property taxes | Tax assessment |
|---|---|---|
| 2025 | -- | $559,567 +15% |
| 2024 | $5,481 +17.6% | $486,733 +17.6% |
| 2023 | $4,661 | $413,900 |
Find assessor info on the county website
Neighborhood: 21075
Nearby schools
GreatSchools rating
- 8/10Elkridge Elementary SchoolGrades: PK-5Distance: 1 mi
- 8/10Elkridge Landing Middle SchoolGrades: 6-8Distance: 0.9 mi
- 5/10Long Reach High SchoolGrades: 9-12Distance: 3.7 mi
Schools provided by the listing agent
- Elementary: Elkridge
- Middle: Elkridge Landing
- District: Howard County Public School System
Source: Bright MLS. This data may not be complete. We recommend contacting the local school district to confirm school assignments for this home.
Get a cash offer in 3 minutes
Find out how much your home could sell for in as little as 3 minutes with a no-obligation cash offer.
Estimated market value
$711,900
