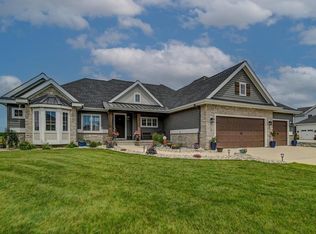Closed
$1,000,000
6712 Florance Ruth Lane, Sun Prairie, WI 53590
5beds
4,098sqft
Single Family Residence
Built in 2016
0.66 Acres Lot
$1,017,000 Zestimate®
$244/sqft
$4,751 Estimated rent
Home value
$1,017,000
$956,000 - $1.08M
$4,751/mo
Zestimate® history
Loading...
Owner options
Explore your selling options
What's special
OPEN HOUSE CANCELLED DUE TO A/O. This elegant custom built former Parade home will take your breathe away. Over 4,000 sq ft, 5 bedrooms + main level office + exercise / flex room & 3 baths. Gourmet kitchen with island, stunning granite countertops, tile backsplash, large walk-in pantry & stainless steel appliances, breakfast nook plus formal dining room w/ butlers pantry, great room with soaring ceilings, wall of windows & floor to ceiling stone fireplace. Spectacular owners suite w/tray ceiling and dual closets, en suite offers heated floors & tile shower. Spacious walkout LL family room w/bar area, exercise room & second laundry. Spend your summer nights relaxing on the huge deck or cozied up in front of the fireplace in the three season porch.
Zillow last checked: 8 hours ago
Listing updated: June 17, 2025 at 08:23pm
Listed by:
Kelly Bennett HomeInfo@firstweber.com,
First Weber Inc
Bought with:
Michael Weiss
Source: WIREX MLS,MLS#: 1996733 Originating MLS: South Central Wisconsin MLS
Originating MLS: South Central Wisconsin MLS
Facts & features
Interior
Bedrooms & bathrooms
- Bedrooms: 5
- Bathrooms: 4
- Full bathrooms: 3
- 1/2 bathrooms: 1
- Main level bedrooms: 2
Primary bedroom
- Level: Main
- Area: 210
- Dimensions: 15 x 14
Bedroom 2
- Level: Main
- Area: 121
- Dimensions: 11 x 11
Bedroom 3
- Level: Lower
- Area: 156
- Dimensions: 13 x 12
Bedroom 4
- Level: Lower
- Area: 132
- Dimensions: 12 x 11
Bedroom 5
- Level: Lower
- Area: 143
- Dimensions: 13 x 11
Bathroom
- Features: At least 1 Tub, Master Bedroom Bath: Full, Master Bedroom Bath, Master Bedroom Bath: Walk-In Shower
Dining room
- Level: Main
- Area: 154
- Dimensions: 14 x 11
Family room
- Level: Lower
- Area: 270
- Dimensions: 18 x 15
Kitchen
- Level: Main
- Area: 182
- Dimensions: 14 x 13
Living room
- Level: Main
- Area: 288
- Dimensions: 18 x 16
Heating
- Natural Gas, Forced Air, Zoned
Cooling
- Central Air
Appliances
- Included: Range/Oven, Refrigerator, Dishwasher, Washer, Dryer, Water Softener
Features
- Walk-In Closet(s), Cathedral/vaulted ceiling, High Speed Internet, Pantry, Kitchen Island
- Flooring: Wood or Sim.Wood Floors
- Basement: Full,Exposed,Full Size Windows,Walk-Out Access,Partially Finished,Sump Pump,8'+ Ceiling,Concrete
Interior area
- Total structure area: 4,098
- Total interior livable area: 4,098 sqft
- Finished area above ground: 2,206
- Finished area below ground: 1,892
Property
Parking
- Total spaces: 3
- Parking features: 3 Car, Attached, Garage Door Opener, Basement Access
- Attached garage spaces: 3
Features
- Levels: One
- Stories: 1
- Patio & porch: Deck, Patio
- Exterior features: Sprinkler System
- Has spa: Yes
- Spa features: Private
Lot
- Size: 0.66 Acres
Details
- Parcel number: 091025428310
- Zoning: Res
- Special conditions: Arms Length
Construction
Type & style
- Home type: SingleFamily
- Architectural style: Ranch
- Property subtype: Single Family Residence
Materials
- Vinyl Siding, Brick
Condition
- 6-10 Years
- New construction: No
- Year built: 2016
Utilities & green energy
- Sewer: Septic Tank
- Water: Well
- Utilities for property: Cable Available
Community & neighborhood
Location
- Region: Sun Prairie
- Subdivision: Windsor Gardens Field Of Dreams Addn
- Municipality: Windsor
Price history
| Date | Event | Price |
|---|---|---|
| 6/17/2025 | Sold | $1,000,000+652.3%$244/sqft |
Source: | ||
| 1/4/2016 | Sold | $132,920$32/sqft |
Source: Public Record Report a problem | ||
Public tax history
| Year | Property taxes | Tax assessment |
|---|---|---|
| 2024 | $12,876 +4.5% | $756,000 |
| 2023 | $12,321 +8% | $756,000 |
| 2022 | $11,403 -9.1% | $756,000 +18.8% |
Find assessor info on the county website
Neighborhood: 53590
Nearby schools
GreatSchools rating
- 8/10Harvest Intermediate SchoolGrades: 4-6Distance: 3.9 mi
- 6/10De Forest Middle SchoolGrades: 7-8Distance: 4.6 mi
- 8/10De Forest High SchoolGrades: 9-12Distance: 4.3 mi
Schools provided by the listing agent
- Elementary: Windsor
- Middle: Deforest
- High: Deforest
- District: Deforest
Source: WIREX MLS. This data may not be complete. We recommend contacting the local school district to confirm school assignments for this home.

Get pre-qualified for a loan
At Zillow Home Loans, we can pre-qualify you in as little as 5 minutes with no impact to your credit score.An equal housing lender. NMLS #10287.
Sell for more on Zillow
Get a free Zillow Showcase℠ listing and you could sell for .
$1,017,000
2% more+ $20,340
With Zillow Showcase(estimated)
$1,037,340