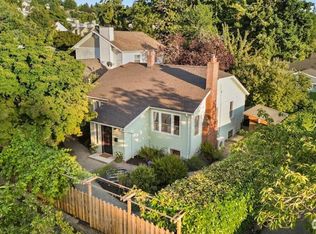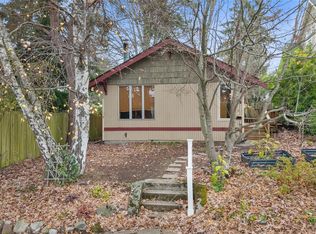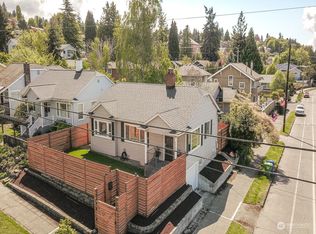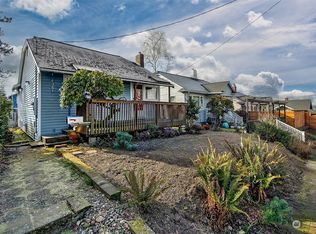Sold
Listed by:
Scott Ellis,
Coldwell Banker Bain,
Rayna C. Ellis,
Coldwell Banker Bain
Bought with: Redfin
$750,000
6712 Fauntleroy Way SW, Seattle, WA 98136
4beds
2,510sqft
Single Family Residence
Built in 1923
3,998.81 Square Feet Lot
$743,900 Zestimate®
$299/sqft
$5,008 Estimated rent
Home value
$743,900
$684,000 - $803,000
$5,008/mo
Zestimate® history
Loading...
Owner options
Explore your selling options
What's special
Perched high off the street in the heart of West Seattle this timeless 1923 home captures the spirit of a bygone era while offering the potential for a bright new chapter. A stately pillared front porch welcomes you, providing the perfect spot for morning coffee or evening sunsets. Inside, original cabinetry, cozy kitchen w/breakfast nook, crown moldings, picture rail, large living/ dining, full bath & primary bdrm. Upstairs ½ bth & 3 bdrms one w/ peek Sound views! Blocks from the Morgan Junction w/cafes, shops & restaurants. Enjoy easy access to trails at Lincoln Park, ferry terminal & Sound views. W/off-street alley parking a one-car garage & unfinished basement that brims w/potential. Come reimagine this piece of West Seattle history!
Zillow last checked: 8 hours ago
Listing updated: July 12, 2025 at 04:04am
Listed by:
Scott Ellis,
Coldwell Banker Bain,
Rayna C. Ellis,
Coldwell Banker Bain
Bought with:
Stephanie Urquhart, 20113439
Redfin
Source: NWMLS,MLS#: 2375160
Facts & features
Interior
Bedrooms & bathrooms
- Bedrooms: 4
- Bathrooms: 2
- Full bathrooms: 1
- 1/2 bathrooms: 1
- Main level bathrooms: 1
- Main level bedrooms: 1
Primary bedroom
- Level: Main
Bathroom full
- Level: Main
Dining room
- Level: Main
Entry hall
- Level: Main
Kitchen with eating space
- Level: Main
Living room
- Level: Main
Utility room
- Level: Lower
Heating
- Forced Air, Oil
Cooling
- None
Appliances
- Included: Dishwasher(s), Disposal, Dryer(s), Refrigerator(s), Stove(s)/Range(s), Washer(s), Garbage Disposal, Water Heater: Electric, Water Heater Location: Basement
Features
- Dining Room
- Flooring: Hardwood, Softwood
- Windows: Double Pane/Storm Window
- Basement: Unfinished
- Has fireplace: No
- Fireplace features: Wood Burning
Interior area
- Total structure area: 2,510
- Total interior livable area: 2,510 sqft
Property
Parking
- Total spaces: 1
- Parking features: Detached Garage
- Garage spaces: 1
Features
- Levels: One and One Half
- Stories: 1
- Entry location: Main
- Patio & porch: Double Pane/Storm Window, Dining Room, Water Heater
- Has view: Yes
- View description: Partial, Sound
- Has water view: Yes
- Water view: Sound
Lot
- Size: 3,998 sqft
- Features: Sidewalk, Cable TV, Fenced-Fully
Details
- Parcel number: 2810600090
- Zoning description: Jurisdiction: City
- Special conditions: Standard
Construction
Type & style
- Home type: SingleFamily
- Property subtype: Single Family Residence
Materials
- Brick, Wood Siding
- Foundation: Poured Concrete
- Roof: Composition
Condition
- Year built: 1923
Utilities & green energy
- Sewer: Sewer Connected
- Water: Public
Community & neighborhood
Location
- Region: Seattle
- Subdivision: Gatewood
Other
Other facts
- Listing terms: Cash Out,Conventional
- Cumulative days on market: 14 days
Price history
| Date | Event | Price |
|---|---|---|
| 6/11/2025 | Sold | $750,000-4.9%$299/sqft |
Source: | ||
| 5/28/2025 | Pending sale | $789,000$314/sqft |
Source: | ||
| 5/15/2025 | Listed for sale | $789,000$314/sqft |
Source: | ||
Public tax history
| Year | Property taxes | Tax assessment |
|---|---|---|
| 2024 | $7,754 +9.1% | $779,000 +7.4% |
| 2023 | $7,107 +5.1% | $725,000 -5.8% |
| 2022 | $6,763 +9.6% | $770,000 +19.6% |
Find assessor info on the county website
Neighborhood: Gatewood
Nearby schools
GreatSchools rating
- 6/10Gatewood Elementary SchoolGrades: K-5Distance: 0.2 mi
- 9/10Madison Middle SchoolGrades: 6-8Distance: 2.1 mi
- 7/10West Seattle High SchoolGrades: 9-12Distance: 2.4 mi
Schools provided by the listing agent
- Elementary: Gatewood
- Middle: Madison Mid
- High: West Seattle High
Source: NWMLS. This data may not be complete. We recommend contacting the local school district to confirm school assignments for this home.

Get pre-qualified for a loan
At Zillow Home Loans, we can pre-qualify you in as little as 5 minutes with no impact to your credit score.An equal housing lender. NMLS #10287.
Sell for more on Zillow
Get a free Zillow Showcase℠ listing and you could sell for .
$743,900
2% more+ $14,878
With Zillow Showcase(estimated)
$758,778


