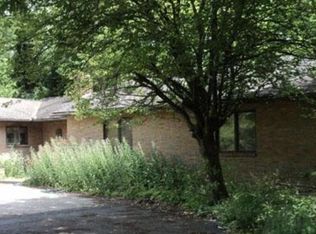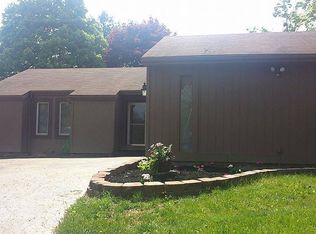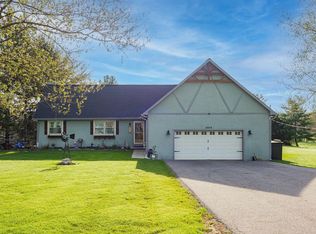This home sits on near 6 acres. In addition to the 2 car garage there is a barn with stalls and a fenced pasture area great for livestock. This is a 4BR/3.5 bath home with 1BR/bath being in the full finished basement. Large rec room in basement. Main level has a family room and separate living room. All appliances stay with the kitchen. There is a formal dining area off the kitchen. 1st floor laundry. Upstairs are 3 large bedrooms and 2 full baths which includes the master suite. Nice patio area. Great for family gatherings and entertaining.
This property is off market, which means it's not currently listed for sale or rent on Zillow. This may be different from what's available on other websites or public sources.


